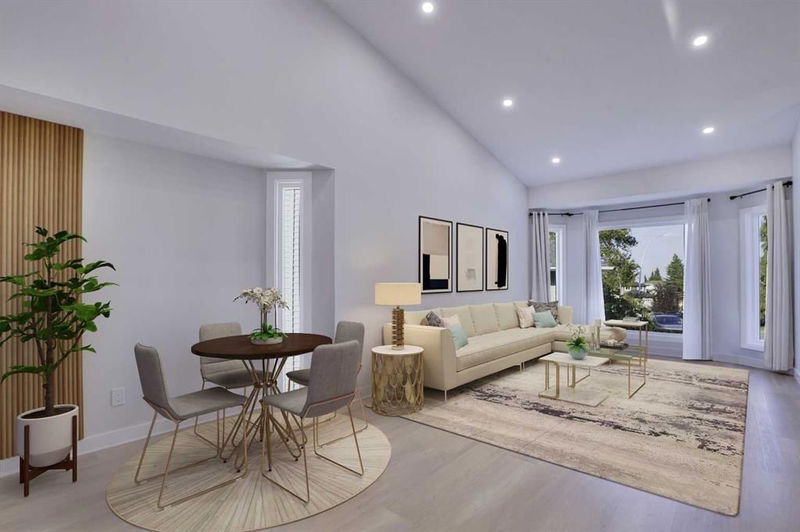Caractéristiques principales
- MLS® #: A2202303
- ID de propriété: SIRC2323299
- Type de propriété: Résidentiel, Maison unifamiliale détachée
- Aire habitable: 1 788 pi.ca.
- Construit en: 1990
- Chambre(s) à coucher: 3+2
- Salle(s) de bain: 3+1
- Stationnement(s): 4
- Inscrit par:
- PREP Realty
Description de la propriété
Welcome to this beautifully updated home. Located in a quiet cul-de-sac in the desirable NW community of Sandstone Valley. With 5 bedrooms, 3.5 bathrooms, and over 2,700 square feet of living space, this two-storey split offers both style and functionality.
As you step inside, you're immediately greeted by a bright, spacious living and dining area with soaring vaulted ceilings, offering a sense of grandeur. The modern kitchen features an LG ThinQ Gas Stove & Dishwasher, ample counter space, and plenty of cabinetry. The large, fully fenced backyard is perfect for a trampoline, swing set, or hot tub, with easy access to the garage.
A few steps down is a sunlit family room with a remote-controlled fireplace, an LG ThinQ Washer and Dryer, a half bath, and access to the fully finished basement with 2 bedrooms, a full bath, and a kitchenette. On the upper level, enjoy the spacious master with a luxurious ensuite, plus two additional bedrooms and a full bath.
This home is upgraded with a NEW roof, NEW exterior siding (Nov 2024), NEW two-stage furnace with smart thermostat, NEW hot water tank, NEW windows and interior doors, NEW flooring, and PEX plumbing (2023). Rough-in for central AC, central vac, and dishwasher in the basement kitchenette.
Conveniently located with easy access to major routes, Simons Valley Elementary School, Monsignor Neville Anderson School, Tennis Courts and Outdoor skating rink. It's a
7 minute walk to the nearest bus stop---
8-10 minute walk to shopping and parks like Nose Hill Park---
10 minute drive to The Real Canadian Superstore and Costco---
15 minute drive to The Calgary International Airport, Downtown Calgary, and the Calgary Zoo---
Don’t miss out—schedule your private viewing today!
Pièces
- TypeNiveauDimensionsPlancher
- Salle de bainsPrincipal9' 9.9" x 24' 3.9"Autre
- Salle à mangerPrincipal28' 5" x 47' 6.9"Autre
- Salle familialePrincipal48' 11" x 37' 9"Autre
- FoyerPrincipal40' 5" x 20' 6"Autre
- CuisinePrincipal62' 11" x 44' 3"Autre
- SalonPrincipal52' 9" x 58' 3"Autre
- Salle de bain attenante2ième étage33' 9.6" x 16' 5"Autre
- Salle de bains2ième étage25' 5" x 16' 5"Autre
- Chambre à coucher2ième étage32' 9.9" x 42' 11"Autre
- Chambre à coucher2ième étage32' x 29' 3"Autre
- Chambre à coucher principale2ième étage42' 11" x 40' 9"Autre
- Salle de bainsSous-sol32' 6.9" x 19' 5"Autre
- Chambre à coucherSous-sol41' 9.9" x 29' 6"Autre
- Chambre à coucherSous-sol41' 3" x 51' 5"Autre
- Salle de jeuxSous-sol80' 5" x 55'Autre
- CuisineSous-sol52' 6" x 13' 5"Autre
- ServiceSous-sol23' x 25' 5"Autre
Agents de cette inscription
Demandez plus d’infos
Demandez plus d’infos
Emplacement
123 Sandringham Place NW, Calgary, Alberta, T3K3V8 Canada
Autour de cette propriété
En savoir plus au sujet du quartier et des commodités autour de cette résidence.
Demander de l’information sur le quartier
En savoir plus au sujet du quartier et des commodités autour de cette résidence
Demander maintenantCalculatrice de versements hypothécaires
- $
- %$
- %
- Capital et intérêts 3 906 $ /mo
- Impôt foncier n/a
- Frais de copropriété n/a

