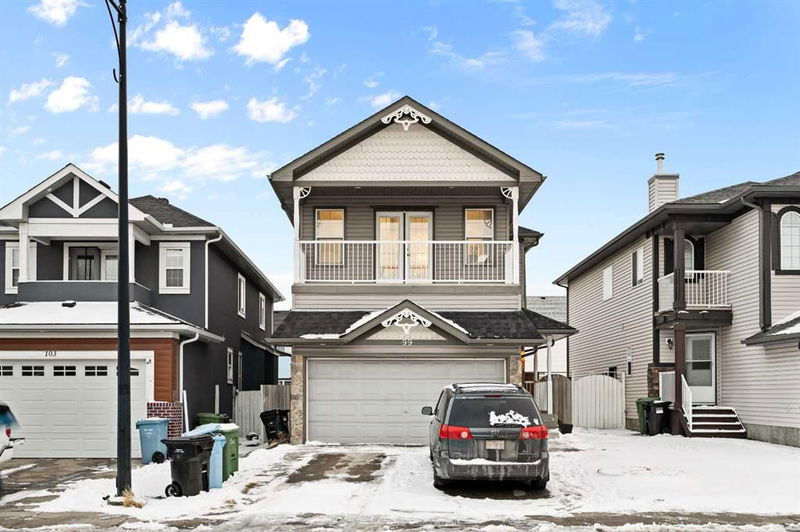Caractéristiques principales
- MLS® #: A2200570
- ID de propriété: SIRC2323288
- Type de propriété: Résidentiel, Maison unifamiliale détachée
- Aire habitable: 1 708 pi.ca.
- Construit en: 2006
- Chambre(s) à coucher: 3+2
- Salle(s) de bain: 3+1
- Stationnement(s): 2
- Inscrit par:
- PropZap Realty
Description de la propriété
This WELL-MAINTAINED residence offers an impressive living space of 1708 square feet, featuring a thoughtfully designed OPEN FLOOR PLAN on the main level. The living room is a highlight with a gas fireplace, freshly painted walls, and appealing flooring. The kitchen is a central point, equipped with all appliances, QUARTZ COUNTERS, and a convenient pantry space. NATURAL LIGHT floods the dining and living areas through sunlit windows, create a warm and bright space. Completing the main floor, you will find a 2-piece bathroom and a well-placed laundry room. Moving to the upper level, a SPACIOUS BONUS ROOM with a VAULTED CEILINGS and an EXPANSIVE BALCONY awaits, accessible through elegant French doors. The primary bedroom includes a WALK IN CLOSET and a luxuriously appointed 4-piece ENSUITE with a separate large SOAKER TUB and SHOWER. Two additional generously sized bedrooms and a second 4-piece bathroom, also featuring a soaker tub, complete this level. The lower level features a 2-bedroom ILLEGAL BASEMENT SUITE with a SEPARATE ENTRANCE, a 3-piece bathroom, and a SEPARATE LAUNDRY space. The bedrooms in the basement can be used individually or used as a self-contained 1-bedroom space with one room serving as the living area. The fenced backyard with a NEW COMPOSITE DECK and patio space provides a serene outdoor space. Notable updates include a BRAND NEW ROOF AND SIDING, and basement washer/dryer. The residence is conveniently situated near elementary and middle schools, high school, LRT, bus stops, playgrounds, Safeway, Tim Hortons, shopping malls, and The Genesis Wellness Centre, providing easy access to a VARIETY OF AMENITIES. Don't miss the opportunity to make this your home. Book a viewing today before it slips away!
Pièces
- TypeNiveauDimensionsPlancher
- EntréePrincipal6' 9.9" x 6' 6.9"Autre
- SalonPrincipal15' 5" x 10' 9.9"Autre
- CuisinePrincipal15' 9" x 10' 9.6"Autre
- Salle à mangerPrincipal7' 9" x 8' 2"Autre
- Garde-mangerPrincipal3' 11" x 3' 11"Autre
- Salle de lavagePrincipal9' 9" x 6' 11"Autre
- Salle de bainsPrincipal4' 9" x 4' 9"Autre
- Chambre à coucher principaleInférieur10' 8" x 12' 3.9"Autre
- Chambre à coucherInférieur8' x 8' 11"Autre
- Chambre à coucherInférieur8' 9.9" x 8' 3"Autre
- Penderie (Walk-in)Inférieur3' 11" x 8' 3"Autre
- Pièce bonusInférieur13' 9.9" x 17'Autre
- BalconInférieur5' 8" x 17' 5"Autre
- Salle de bainsInférieur10' 3" x 7'Autre
- Salle de bain attenanteInférieur14' 5" x 8' 2"Autre
- CuisineSous-sol8' 9" x 6'Autre
- Chambre à coucherSous-sol10' 9.9" x 9' 9"Autre
- Chambre à coucherSous-sol11' x 9' 8"Autre
- RangementSous-sol5' 8" x 12' 9.6"Autre
- RangementSous-sol10' 9" x 6' 3.9"Autre
- Salle de bainsSous-sol7' 6.9" x 6' 3"Autre
Agents de cette inscription
Demandez plus d’infos
Demandez plus d’infos
Emplacement
99 Taralake Way NE, Calgary, Alberta, T3J 0A7 Canada
Autour de cette propriété
En savoir plus au sujet du quartier et des commodités autour de cette résidence.
Demander de l’information sur le quartier
En savoir plus au sujet du quartier et des commodités autour de cette résidence
Demander maintenantCalculatrice de versements hypothécaires
- $
- %$
- %
- Capital et intérêts 3 564 $ /mo
- Impôt foncier n/a
- Frais de copropriété n/a

