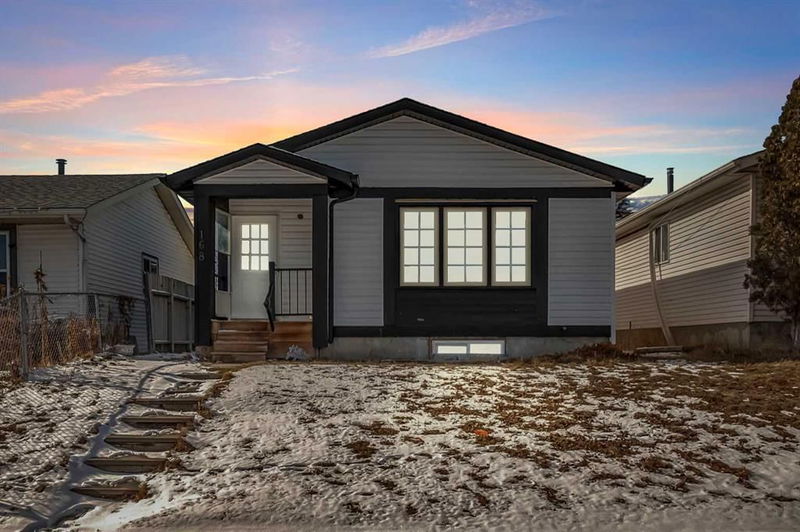Caractéristiques principales
- MLS® #: A2202675
- ID de propriété: SIRC2323252
- Type de propriété: Résidentiel, Maison unifamiliale détachée
- Aire habitable: 1 101,21 pi.ca.
- Construit en: 1981
- Chambre(s) à coucher: 3+3
- Salle(s) de bain: 3
- Stationnement(s): 4
- Inscrit par:
- eXp Realty
Description de la propriété
Fully Renovated Investment Opportunity or First-Time Buyer’s Home!
An excellent opportunity for first-time buyers or investors seeking a revenue-generating property. This fully renovated home is ideally situated in a family-friendly community, offering convenient access to the recreation center, Stoney Trail, and McKnight Boulevard. Nearby, you'll find top-rated schools, shopping centers, and public transportation for added convenience.
The main level features three spacious bedrooms and a full bathroom, with a thoughtfully updated interior. The basement, with a separate entrance, includes two illegal suites—one with two bedrooms, a full bathroom, a kitchen, and a living area, and the other with one bedroom, a full bathroom, a kitchen, and a living space.
This home has been fully renovated with new appliances, modern cabinetry, and updated vinyl flooring throughout. Additional upgrades include new vinyl windows (2019), a newer roof (2016), updated vinyl siding (2024).
Situated on a quiet street in Falconridge, this property boasts generously sized rooms, especially the living and dining areas, creating a comfortable and inviting space. Move-in ready and an excellent investment opportunity!
Pièces
- TypeNiveauDimensionsPlancher
- Salle de bainsPrincipal8' 6" x 7' 3"Autre
- Chambre à coucherPrincipal9' 6.9" x 9' 6.9"Autre
- Chambre à coucherPrincipal11' 11" x 11' 11"Autre
- Salle à mangerPrincipal10' x 10' 9.9"Autre
- CuisinePrincipal10' 5" x 12' 3"Autre
- SalonPrincipal12' 9.6" x 16' 2"Autre
- Chambre à coucher principalePrincipal12' 9.6" x 10' 9.9"Autre
- Salle de bainsSous-sol5' 3" x 6'Autre
- Salle de bainsSous-sol7' x 4' 9.6"Autre
- Chambre à coucherSous-sol8' 9.9" x 10' 8"Autre
- Chambre à coucherSous-sol9' 9.6" x 11' 9.6"Autre
- Chambre à coucherSous-sol8' 9" x 10' 3"Autre
- Salle familialeSous-sol12' 6.9" x 14' 5"Autre
- CuisineSous-sol9' 2" x 8' 8"Autre
- CuisineSous-sol12' 2" x 10' 9.6"Autre
- Salle de jeuxSous-sol7' 8" x 11' 6"Autre
- ServiceSous-sol3' 6.9" x 6' 9.9"Autre
Agents de cette inscription
Demandez plus d’infos
Demandez plus d’infos
Emplacement
168 Faldale Close NE, Calgary, Alberta, T3J 1V9 Canada
Autour de cette propriété
En savoir plus au sujet du quartier et des commodités autour de cette résidence.
Demander de l’information sur le quartier
En savoir plus au sujet du quartier et des commodités autour de cette résidence
Demander maintenantCalculatrice de versements hypothécaires
- $
- %$
- %
- Capital et intérêts 3 393 $ /mo
- Impôt foncier n/a
- Frais de copropriété n/a

