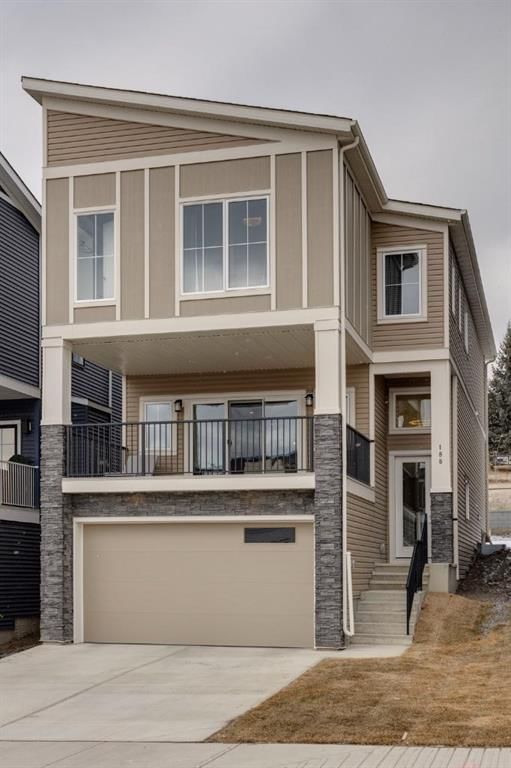Caractéristiques principales
- MLS® #: A2200636
- ID de propriété: SIRC2323210
- Type de propriété: Résidentiel, Maison unifamiliale détachée
- Aire habitable: 2 655 pi.ca.
- Construit en: 2024
- Chambre(s) à coucher: 3+1
- Salle(s) de bain: 3+1
- Stationnement(s): 4
- Inscrit par:
- Charles
Description de la propriété
Built by Truman Homes, this stunning residence blends luxury, comfort, and an unbeatable location. Thoughtfully designed with high-end finishes and a bright, open-concept layout, this 4-bedroom home is a true standout. With no neighbours behind, you'll enjoy enhanced privacy, easy access to a scenic walking and biking path + views of the rolling hills of Lynx Ridge Golf Club.
The exceptionally designed kitchen is a masterpiece, featuring sleek black soft-close cabinetry with brass hardware, quartz countertops, and an updated black sink with a garburator. The walk-in pantry, under-mount lighting, and a show-stopping wine room make this space both beautiful and functional. Upgraded Bosch appliances, including a gas stove and fridge, are complemented by a Scandinavian-inspired Asko dishwasher, ensuring both style and performance.
Luxury wide plank flooring flows throughout, adding warmth and durability. The main floor living area is an entertainer’s dream, complete with a gas fireplace, a wet bar with a beverage fridge, and access to a spacious front covered deck—perfect for enjoying your morning coffee.
Upstairs, a bonus room with soaring ceilings provides additional space for entertainment or relaxation. The primary suite is a true retreat, boasting a 5-piece spa-like ensuite with a dual vanities, private water closet, upright glass shower, soaker tub, and a walk-in closet big enough to fit your dreams in. Two additional generously sized bedrooms and a lavish tiled laundry room—featuring a Whirlpool washer and dryer, designated sink, and ample storage—complete the upper level.
The fully finished basement provides access to the insulated garage and includes a fourth bedroom with a 4-piece bathroom. There’s plenty of space to create a home gym, a media room, or a cozy rumpus room—tailored to your lifestyle.
Located in a prime community, this home offers quick access to top-rated schools, shopping, and dining, while also being just minutes from major roadways, making mountain getaways easier than ever. With no rear neighbors, east access to scenic trails, and backing onto the rolling hills of Lynx Ridge Golf Club, this home offers a serene and luxurious setting that is truly one of a kind.
This home is nothing short of spectacular, offering unparalleled design, quality craftsmanship, and a prime location.
Pièces
- TypeNiveauDimensionsPlancher
- CuisinePrincipal14' x 16' 3"Autre
- Salle à mangerPrincipal15' 3.9" x 15' 6"Autre
- SalonPrincipal15' 9.9" x 18'Autre
- Salle familialeSous-sol13' 6" x 22' 6"Autre
- Salle polyvalenteInférieur13' 2" x 13' 2"Autre
- Bureau à domicilePrincipal9' 6" x 13' 9"Autre
- Salle de lavageInférieur7' 5" x 10' 2"Autre
- Chambre à coucher principaleInférieur13' 6.9" x 18' 2"Autre
- Chambre à coucherInférieur10' 2" x 15' 9.6"Autre
- Chambre à coucherInférieur13' x 13' 6"Autre
- Chambre à coucherSous-sol8' 2" x 11' 6.9"Autre
- Salle de bainsPrincipal4' 11" x 7' 6"Autre
- Salle de bainsSous-sol6' 6.9" x 8' 2"Autre
- Salle de bainsInférieur5' 11" x 10' 2"Autre
- Salle de bain attenanteInférieur9' 8" x 14' 3.9"Autre
Agents de cette inscription
Demandez plus d’infos
Demandez plus d’infos
Emplacement
188 Crimson Ridge Place NW, Calgary, Alberta, T3L 0K7 Canada
Autour de cette propriété
En savoir plus au sujet du quartier et des commodités autour de cette résidence.
- 30.62% 50 à 64 ans
- 17.72% 65 à 79 ans
- 14.54% 35 à 49 ans
- 14.51% 15 à 19 ans
- 11.28% 20 à 34 ans
- 4.86% 10 à 14 ans
- 3.24% 5 à 9 ans
- 1.62% 0 à 4 ans ans
- 1.61% 80 ans et plus
- Les résidences dans le quartier sont:
- 89.49% Ménages unifamiliaux
- 10.51% Ménages d'une seule personne
- 0% Ménages multifamiliaux
- 0% Ménages de deux personnes ou plus
- 439 671 $ Revenu moyen des ménages
- 169 900 $ Revenu personnel moyen
- Les gens de ce quartier parlent :
- 78.96% Anglais
- 3.5% Russe
- 3.5% Iranian Persian
- 3.5% Anglais et langue(s) non officielle(s)
- 1.76% Français
- 1.76% Pendjabi
- 1.76% Espagnol
- 1.76% Mandarin
- 1.76% Yue (Cantonese)
- 1.75% Tagalog (pilipino)
- Le logement dans le quartier comprend :
- 99.98% Maison individuelle non attenante
- 0.02% Maison jumelée
- 0% Duplex
- 0% Maison en rangée
- 0% Appartement, moins de 5 étages
- 0% Appartement, 5 étages ou plus
- D’autres font la navette en :
- 7.68% Autre
- 0.02% Transport en commun
- 0.02% Marche
- 0% Vélo
- 32.63% Diplôme d'études secondaires
- 28.59% Baccalauréat
- 14.28% Certificat ou diplôme d'un collège ou cégep
- 12.25% Aucun diplôme d'études secondaires
- 12.25% Certificat ou diplôme universitaire supérieur au baccalauréat
- 0.01% Certificat ou diplôme d'apprenti ou d'une école de métiers
- 0% Certificat ou diplôme universitaire inférieur au baccalauréat
- L’indice de la qualité de l’air moyen dans la région est 1
- La région reçoit 204.3 mm de précipitations par année.
- La région connaît 7.39 jours de chaleur extrême (28.51 °C) par année.
Demander de l’information sur le quartier
En savoir plus au sujet du quartier et des commodités autour de cette résidence
Demander maintenantCalculatrice de versements hypothécaires
- $
- %$
- %
- Capital et intérêts 5 371 $ /mo
- Impôt foncier n/a
- Frais de copropriété n/a

