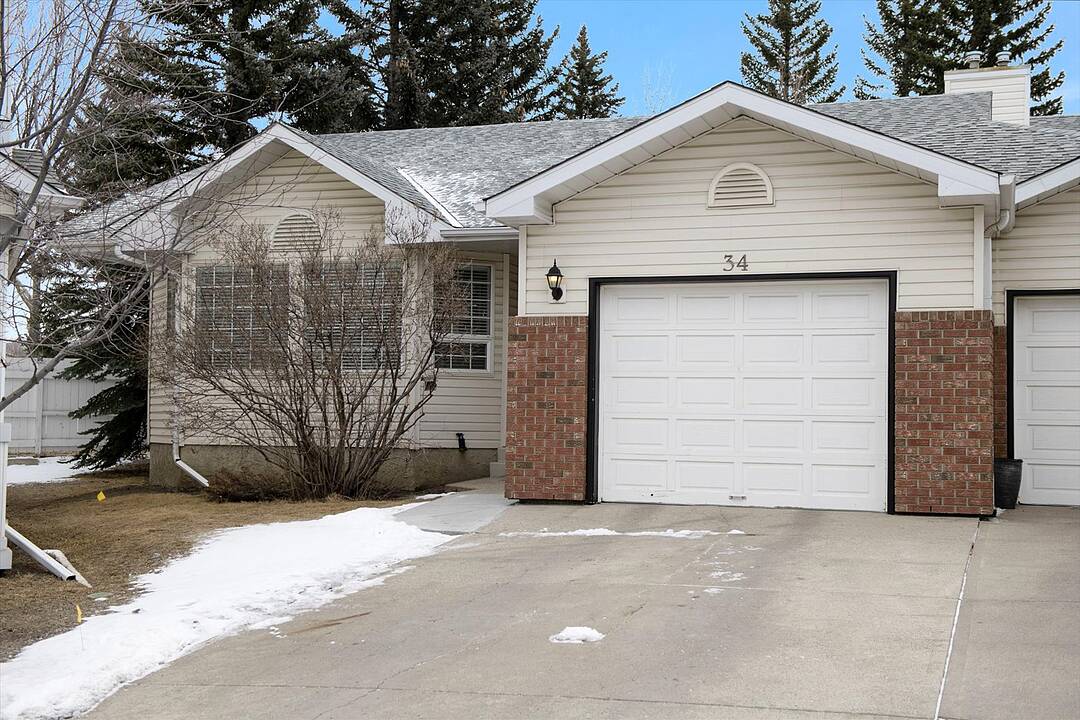Caractéristiques principales
- MLS® #: A2202542
- ID de propriété: SIRC2322663
- Type de propriété: Résidentiel, Condo
- Aire habitable: 1 320 pi.ca.
- Construit en: 1994
- Chambre(s) à coucher: 2+1
- Salle(s) de bain: 3
- Stationnement(s): 2
Description de la propriété
This charming bungalow townhome is situated in a quiet corner backing onto greenspace, offering a peaceful setting in a highly desirable location. Just a short walk to Mount Royal University, and close to Marda Loop, North Glenmore Park, shopping, public transportation, and with quick access to downtown, this home blends convenience with tranquility. The main floor boasts a spacious living and dining area filled with natural light, featuring rich hardwood floors, a gas fireplace, vaulted ceilings, and a bright kitchen that opens onto a private, sunny south-facing deck. The kitchen offers plenty of cupboard and counter space and a walk-in pantry. The main level also includes a large primary bedroom with a walk-in closet and updated ensuite, a versatile second bedroom or office, an updated 3-piece bathroom, and main floor laundry. The finished basement features a large recreation room with extra storage, a generously sized third bedroom with a huge walk-in closet, and a 4-piece bathroom. New furnace installed in 2024. This well-maintained complex had its roof and fencing replaced in 2018. Excellent value in an unbeatable location!
Pièces
- TypeNiveauDimensionsPlancher
- Salle de bainsPrincipal10' 9.6" x 5' 9.6"Autre
- Salle de bain attenantePrincipal10' 9.6" x 5' 11"Autre
- Chambre à coucherPrincipal11' 9.9" x 10'Autre
- Salle à mangerPrincipal8' x 19' 3"Autre
- FoyerPrincipal8' 2" x 6' 3.9"Autre
- CuisinePrincipal12' 6.9" x 11' 9.9"Autre
- SalonPrincipal13' 3.9" x 18' 8"Autre
- Chambre à coucher principalePrincipal16' 3.9" x 10' 11"Autre
- Salle de bainsSous-sol5' x 13' 9.6"Autre
- Chambre à coucherSous-sol13' 5" x 11' 6.9"Autre
- Salle de jeuxSous-sol34' 8" x 17' 8"Autre
- ServiceSous-sol20' 3.9" x 20' 9.6"Autre
Agents de cette inscription
Contactez-nous pour plus d’informations
Contactez-nous pour plus d’informations
Emplacement
34 Lincoln Green SW, Calgary, Alberta, T3E 7G6 Canada
Autour de cette propriété
En savoir plus au sujet du quartier et des commodités autour de cette résidence.
Demander de l’information sur le quartier
En savoir plus au sujet du quartier et des commodités autour de cette résidence
Demander maintenantCalculatrice de versements hypothécaires
- $
- %$
- %
- Capital et intérêts 0
- Impôt foncier 0
- Frais de copropriété 0
Commercialisé par
Sotheby’s International Realty Canada
5111 Elbow Drive SW
Calgary, Alberta, T2V 1H2

