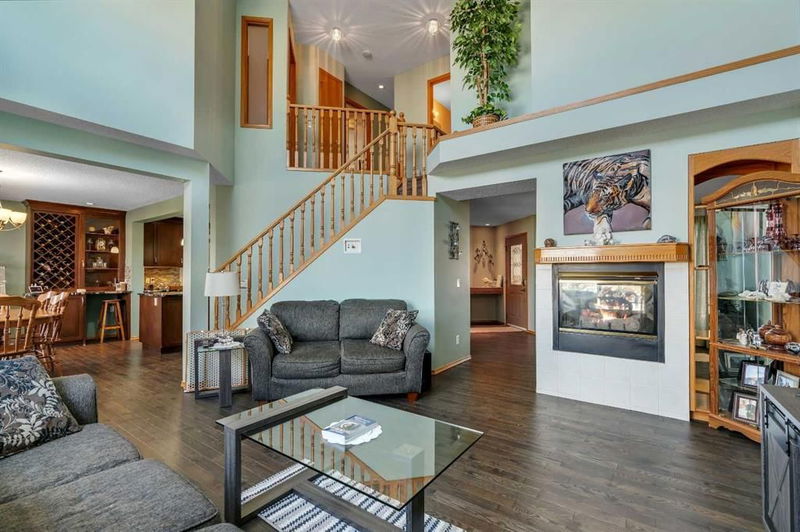Caractéristiques principales
- MLS® #: A2201499
- ID de propriété: SIRC2322313
- Type de propriété: Résidentiel, Maison unifamiliale détachée
- Aire habitable: 2 192,39 pi.ca.
- Construit en: 1994
- Chambre(s) à coucher: 4
- Salle(s) de bain: 4+1
- Stationnement(s): 4
- Inscrit par:
- RE/MAX First
Description de la propriété
RARE 2000+ SQFT HOME STEPS TO NOSE HILL W/ WALK-OUT BASEMENT, 4 TIER BACKYARD OASIS & VALLEY VIEWS! SITTING ATOP A SCENIC HILL in MacEwan Glen, this home is an absolute standout, offering a total of 3000+ SQFT of developed living space, many luxurious upgrades, and direct access to Nose Hill Park! The homeowners have invested into lots of beautifully done renovations best observed in the kitchen, master 5pc ensuite, and the extension created above the garage for more living space. Step inside and be captivated by the grand open-to-below ceilings in the living room, where hardwood floors cushion your feet and oversized windows bathe the space in natural light. The double-sided fireplace connects seamlessly to the formal dining area on the other side, making it an ideal space for hosting the best family dinners. The heart of the home—the fully renovated chef’s kitchen—offers luxury stainless steel appliances (including a gas stove!), custom floor-to-ceiling cabinetry, sleek granite countertops, and a spacious island. Adjacent, the bright and airy breakfast nook offers the perfect spot to enjoy some casual dining or take-out while the sliding doors open onto a huge back deck for enjoying your morning coffee while overlooking the backyard oasis. Upstairs, the primary bedroom & ensuite has been completely reimagined, providing a spa-like retreat with a luxurious soaker tub, oversized shower, and dual vanities. The second primary suite offers fantastic valley views from the top of the hill and its' own 3pc ensuite. To finish off the upper level are 2 additional well-sized bedrooms, another 3pc bath to share & conveniently located laundry. The fully finished walk-out basement is another major perk, offering a spacious recreation room with a cozy fireplace, an additional 3pc bath, & lots of extra space for a home office, home gym or family room. Step outside into ONE OF THE MOST IMPRESSIVE tiered backyards in the area—a secluded, private oasis framed by lush mature trees. Thoughtfully designed with multiple levels, this backyard is perfect for relaxation and entertaining alike. Enjoy evenings gathered around the built-in fire pit, soak in the hot tub (included in purchase!), or unwind under the elevated pergola, taking in the picturesque views. The underground sprinkler system keeps the landscaping pristine with minimal effort. Additional features include central air conditioning, a double attached garage, & a large front porch with lots of space for seating. Situated in one of the best locations in MacEwan Glen, this home sits directly across from a private pathway leading to Nose Hill Park, offering direct access to miles of walking trails, biking paths, and nature escapes. Easy access to the rest of the city is possible through several major roadways including 14th St, Shaganappi Trail & John Laurie Blvd. Jumping in the car: Downtown is a 21-min drive (18.3KM), Airport is a 14 min drive (9.7KM), and Banff is a 1hr 24 min drive (130KM).
Pièces
- TypeNiveauDimensionsPlancher
- SalonPrincipal15' 11" x 13' 9.9"Autre
- Salle à mangerPrincipal15' 6" x 14' 8"Autre
- CuisinePrincipal17' 5" x 10' 9"Autre
- Coin repasPrincipal14' 8" x 11' 9.9"Autre
- VestibulePrincipal7' 6" x 6' 8"Autre
- Salle de bainsPrincipal5' 11" x 6' 3"Autre
- Chambre à coucher principale2ième étage20' 9.6" x 15' 3.9"Autre
- Salle de bain attenante2ième étage11' 2" x 10'Autre
- Chambre à coucher2ième étage11' 9" x 16' 9.6"Autre
- Salle de bain attenante2ième étage8' x 4' 11"Autre
- Chambre à coucher2ième étage10' 8" x 12'Autre
- Chambre à coucher2ième étage10' 9" x 10' 6.9"Autre
- Salle de bains2ième étage5' 2" x 9' 11"Autre
- Salle de jeuxSous-sol28' x 13' 9"Autre
- BoudoirSous-sol14' 9" x 10' 3.9"Autre
- Bureau à domicileSous-sol14' 6.9" x 15'Autre
- Salle de bainsSous-sol9' 3.9" x 7'Autre
- ServiceSous-sol7' 9.6" x 8' 11"Autre
Agents de cette inscription
Demandez plus d’infos
Demandez plus d’infos
Emplacement
228 Macewan Park View NW, Calgary, Alberta, T3K 4K2 Canada
Autour de cette propriété
En savoir plus au sujet du quartier et des commodités autour de cette résidence.
Demander de l’information sur le quartier
En savoir plus au sujet du quartier et des commodités autour de cette résidence
Demander maintenantCalculatrice de versements hypothécaires
- $
- %$
- %
- Capital et intérêts 4 150 $ /mo
- Impôt foncier n/a
- Frais de copropriété n/a

