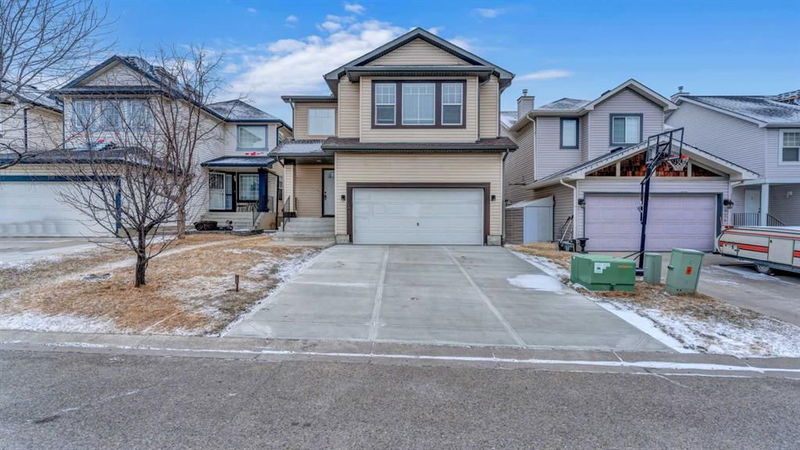Caractéristiques principales
- MLS® #: A2188428
- ID de propriété: SIRC2322284
- Type de propriété: Résidentiel, Maison unifamiliale détachée
- Aire habitable: 2 486,48 pi.ca.
- Construit en: 2003
- Chambre(s) à coucher: 4
- Salle(s) de bain: 2+1
- Stationnement(s): 4
- Inscrit par:
- LPT Realty
Description de la propriété
4 ABOVE GRADE BEDROOMS | HUGE BONUS ROOM | MAIN FLOOR OFFICE | RECENT UPDATES | OUTSTANDING LOCATION MERE STEPS TO A PARK, POND & TRAILS. Numerous updates throughout this beautiful move-in ready home with 4 above grade bedrooms! Phenomenally located down the street from a tranquil green space with a charming gazebo, a playground, a pond and extensive walking paths that wind around this family-friendly community. A new fibre concrete driveway leads to the double attached garage keeping vehicles safely out of the elements. Adding to your peace of mind are 3-year-old roof shingles, a 2-year-old hot water tank and a recently and regularly serviced furnace. The freshly painted interior is a welcoming sanctuary for any large or growing family with new backsplashes and counter-tops in the stylish re-faced kitchen and bathrooms. Gleaming hardwood floors and an abundance of natural light grace the open and airy floor plan. Show off your culinary prowess in the crisp white kitchen with a gas stove, breakfast bar seating and a walk-through pantry for easy grocery unloading. Easily gather and entertain in the dining room or adjacent back deck. Spend cool winter evenings relaxing in front of the gas fireplace in the inviting family room. A large flex room is a versatile space for a formal living or dining room, a home office or a kid’s play area. Handily the privately tucked away powder room is off the garage entrance for a quick clean-up upon entry. Convene in the upper level bonus room for engaging movies and games nights. This level is also home to 4 spacious bedrooms and 2 updated bathrooms. The primary retreat is a calming oasis with a large walk-in closet and a private, stylishly updated ensuite, no more sharing with the kids! Spend the warm months on the large rear deck (with a new railing) barbequing or unwinding while kids and pets play in the grassy area. Outstandingly located close to schools, parks, walking paths, the environmental reserve and Evanston Towne Centre’s multitude of shops and restaurants. Truly an exceptional location for this wonderful home that has it all!
Pièces
- TypeNiveauDimensionsPlancher
- Salle à mangerPrincipal11' 6" x 11' 2"Autre
- Pièce bonusInférieur18' 8" x 19' 9.6"Autre
- Chambre à coucher principaleInférieur16' 11" x 14' 6.9"Autre
- Penderie (Walk-in)Inférieur7' 9.9" x 12'Autre
- Chambre à coucherInférieur10' 11" x 12'Autre
- Chambre à coucherInférieur9' 3.9" x 10' 6"Autre
- Chambre à coucherInférieur10' 11" x 12'Autre
- Salle de bainsPrincipal3' x 7' 3"Autre
- Salle de bain attenanteInférieur4' 11" x 12'Autre
- Salle de bainsInférieur8' 5" x 6' 9"Autre
- SalonPrincipal11' 9.6" x 11' 2"Autre
- Salle familialePrincipal13' 6" x 15' 9.9"Autre
- CuisinePrincipal9' 6.9" x 11' 2"Autre
Agents de cette inscription
Demandez plus d’infos
Demandez plus d’infos
Emplacement
254 Evansmeade Circle NW, Calgary, Alberta, T3P 1B4 Canada
Autour de cette propriété
En savoir plus au sujet du quartier et des commodités autour de cette résidence.
- 27.98% 35 à 49 ans
- 18.32% 20 à 34 ans
- 16.04% 50 à 64 ans
- 9.46% 10 à 14 ans
- 8.23% 5 à 9 ans
- 6.99% 15 à 19 ans
- 6.66% 0 à 4 ans ans
- 5.64% 65 à 79 ans
- 0.69% 80 ans et plus
- Les résidences dans le quartier sont:
- 80.81% Ménages unifamiliaux
- 14.31% Ménages d'une seule personne
- 3.5% Ménages de deux personnes ou plus
- 1.38% Ménages multifamiliaux
- 143 737 $ Revenu moyen des ménages
- 61 106 $ Revenu personnel moyen
- Les gens de ce quartier parlent :
- 70.69% Anglais
- 6.08% Anglais et langue(s) non officielle(s)
- 4.98% Yue (Cantonese)
- 3.3% Espagnol
- 3.27% Mandarin
- 3.09% Tagalog (pilipino)
- 2.58% Ourdou
- 2.39% Arabe
- 2.28% Pendjabi
- 1.33% Vietnamien
- Le logement dans le quartier comprend :
- 78.73% Maison individuelle non attenante
- 9.49% Appartement, 5 étages ou plus
- 4.74% Maison jumelée
- 4.23% Maison en rangée
- 2.66% Appartement, moins de 5 étages
- 0.15% Duplex
- D’autres font la navette en :
- 4.41% Autre
- 3.4% Transport en commun
- 0.91% Marche
- 0% Vélo
- 27.25% Diplôme d'études secondaires
- 25.62% Baccalauréat
- 17.12% Certificat ou diplôme d'un collège ou cégep
- 13.78% Aucun diplôme d'études secondaires
- 8.09% Certificat ou diplôme universitaire supérieur au baccalauréat
- 6.75% Certificat ou diplôme d'apprenti ou d'une école de métiers
- 1.39% Certificat ou diplôme universitaire inférieur au baccalauréat
- L’indice de la qualité de l’air moyen dans la région est 1
- La région reçoit 202.39 mm de précipitations par année.
- La région connaît 7.39 jours de chaleur extrême (28.67 °C) par année.
Demander de l’information sur le quartier
En savoir plus au sujet du quartier et des commodités autour de cette résidence
Demander maintenantCalculatrice de versements hypothécaires
- $
- %$
- %
- Capital et intérêts 3 808 $ /mo
- Impôt foncier n/a
- Frais de copropriété n/a

