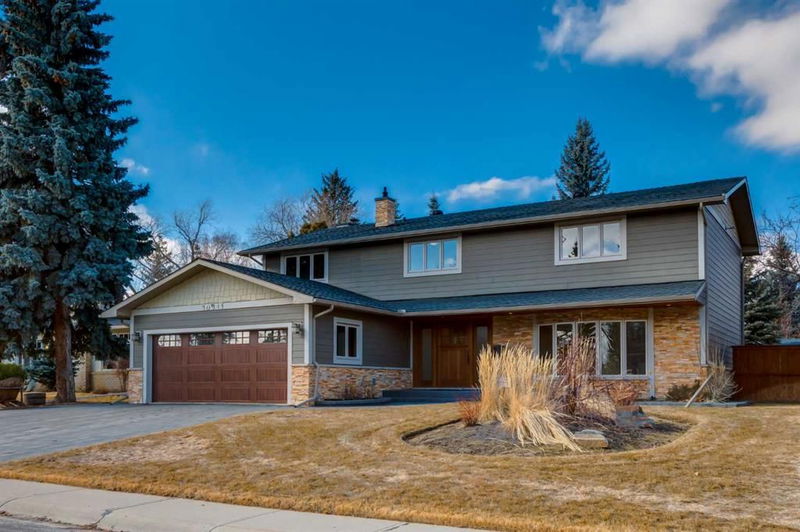Caractéristiques principales
- MLS® #: A2202337
- ID de propriété: SIRC2322259
- Type de propriété: Résidentiel, Maison unifamiliale détachée
- Aire habitable: 2 661 pi.ca.
- Construit en: 1968
- Chambre(s) à coucher: 4
- Salle(s) de bain: 2+1
- Stationnement(s): 4
- Inscrit par:
- RE/MAX First
Description de la propriété
Charm meets elegance in this extensively renovated Willow Park Estates home offering 3,476 SF of living space with 4 bedrooms above grade for the growing family! Huge, mature trees and tidy landscaping frame the house, while fronting on a greenspace for ultimate privacy. A mix of stone and Hardie board details along with an over-sized concrete paver stone driveway create an inviting aesthetic. Inside, a travertine tile entryway offers a warm welcome to gorgeous wood doors and mouldings throughout as well as Kayu mahogany hardwood flooring. French doors lead to a sun- drenched living room opening to the Chef's kitchen complete with full-height cabinetry, granite counters, beautiful stone backsplash, central island with eating bar and granite sink. Top of the line stainless steel appliances include a BlueStar gas cook top, Miele dual wall ovens (steam oven) and side-by-side Sub Zero fridge and freezer. The large dining area opens out to the yard and gives access to the expansive patio and deck. A cozy family room, with wood burning fireplace, also gives access to the yard thru double garden doors allowing your gatherings to transition effortlessly into your outdoor space. A powder room and laundry/mud room completes this level. Upstairs, enter the primary bedroom through double french doors where you will find a walk-in closet and a spa-like ensuite with dual vanities, stand alone soaker tub and large steam shower. There are three more generously scaled bedrooms which share a 4 piece bathroom. Downstairs, the basement has an abundance of storage, a hobby room and home office. Outside, the yard feels like your own paradise with mature landscaping and trees, new irrigation and an incredible amount of room for kids or pets to play. Additional updates not to overlook: new roof, windows, electrical, exceptional HVAC installation with boiler and heat exchanger, central air conditioning. Situated in one of Calgary’s most popular communities with easy access to Deerfoot and Anderson Trail, minutes to the Trico Centre and Southcentre Mall, schools, playgrounds and off-leash areas. This home is truly a must see!
Pièces
- TypeNiveauDimensionsPlancher
- SalonPrincipal18' 11" x 15' 6"Autre
- CuisinePrincipal21' 9.9" x 11' 11"Autre
- Salle à mangerPrincipal7' 11" x 11' 11"Autre
- Salle familialePrincipal19' x 12'Autre
- Salle de lavagePrincipal8' 8" x 9' 9"Autre
- Chambre à coucher principale2ième étage17' 6" x 15' 5"Autre
- Chambre à coucher2ième étage10' 6.9" x 11' 8"Autre
- Chambre à coucher2ième étage14' 2" x 12'Autre
- Chambre à coucher2ième étage12' 9.6" x 12'Autre
- Bureau à domicileSous-sol11' 6" x 15' 2"Autre
- Pièce de loisirsSous-sol11' 8" x 32' 11"Autre
- RangementSous-sol13' 11" x 18' 8"Autre
- Salle de bainsPrincipal0' x 0'Autre
- Salle de bains2ième étage0' x 0'Autre
- Salle de bain attenante2ième étage0' x 0'Autre
Agents de cette inscription
Demandez plus d’infos
Demandez plus d’infos
Emplacement
10811 Willowglen Place SE, Calgary, Alberta, T2J 1R8 Canada
Autour de cette propriété
En savoir plus au sujet du quartier et des commodités autour de cette résidence.
- 24.83% 50 to 64 years
- 18.37% 35 to 49 years
- 17.73% 65 to 79 years
- 12.29% 20 to 34 years
- 8.42% 80 and over
- 5.11% 10 to 14
- 4.97% 5 to 9
- 4.29% 15 to 19
- 3.99% 0 to 4
- Households in the area are:
- 73.53% Single family
- 22% Single person
- 4.47% Multi person
- 0% Multi family
- $216,787 Average household income
- $103,835 Average individual income
- People in the area speak:
- 92.78% English
- 2.02% French
- 1.32% English and non-official language(s)
- 1.03% German
- 0.81% Yue (Cantonese)
- 0.55% Tagalog (Pilipino, Filipino)
- 0.53% Croatian
- 0.5% Spanish
- 0.29% English and French
- 0.17% Vietnamese
- Housing in the area comprises of:
- 83.07% Single detached
- 16.93% Row houses
- 0% Semi detached
- 0% Duplex
- 0% Apartment 1-4 floors
- 0% Apartment 5 or more floors
- Others commute by:
- 11.32% Other
- 2.06% Foot
- 0% Public transit
- 0% Bicycle
- 28.78% Bachelor degree
- 25.4% High school
- 23.72% College certificate
- 6.59% Trade certificate
- 6.58% Did not graduate high school
- 5.27% Post graduate degree
- 3.67% University certificate
- The average air quality index for the area is 1
- The area receives 199.31 mm of precipitation annually.
- The area experiences 7.39 extremely hot days (29.35°C) per year.
Demander de l’information sur le quartier
En savoir plus au sujet du quartier et des commodités autour de cette résidence
Demander maintenantCalculatrice de versements hypothécaires
- $
- %$
- %
- Capital et intérêts 7 324 $ /mo
- Impôt foncier n/a
- Frais de copropriété n/a

