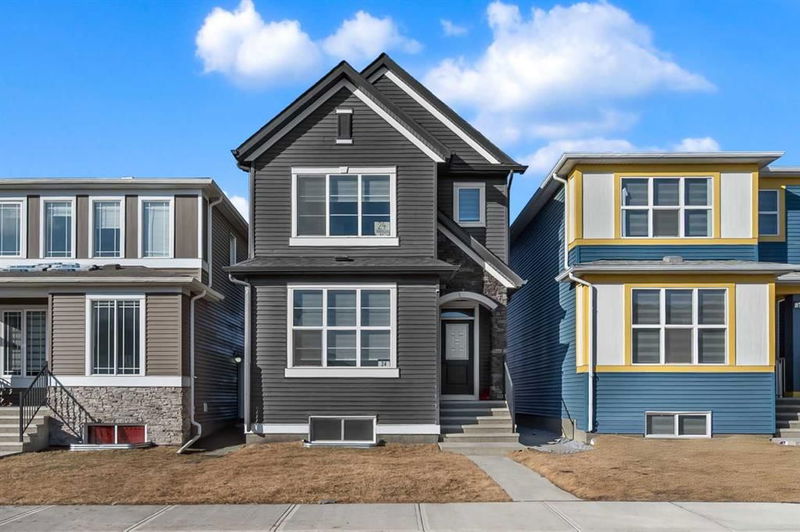Caractéristiques principales
- MLS® #: A2202334
- ID de propriété: SIRC2322180
- Type de propriété: Résidentiel, Maison unifamiliale détachée
- Aire habitable: 1 791,03 pi.ca.
- Construit en: 2023
- Chambre(s) à coucher: 4+2
- Salle(s) de bain: 4
- Stationnement(s): 2
- Inscrit par:
- SkaiRise Realty
Description de la propriété
Welcome to the 2023 built fully finished FULLY UPGRADED detached home in Cornerstone with LEGAL BASEMENT SUITE!! Close to all amenities, bus stop 5 mins away and walking distance to future school site. Walkway right in front of house leading to playground. MAIN FLOOR DEN can be used as bedroom with FULL WASHROOM ON MAIN LEVEL. Kitchen is equipped with stainless steel appliances, quartz counter tops and tall cabinets. 9ft ceiling on this floor gives you open feel. Upstairs you will find BONUS ROOM, large primary bedroom with its own walk in closet and en-suite washroom. 2 more bedrooms and an additional washroom completes this level. Basement comes with high ceilings, 2 spacious bedrooms, SEPERATE ENTRANCE and SEPERATE LAUNDRY. Additional highlights include A/C, brand new blinds, smart lights and lots more!!
Pièces
- TypeNiveauDimensionsPlancher
- Salle de bainsPrincipal4' 11" x 8' 11"Autre
- Chambre à coucherPrincipal8' 9" x 12' 9.9"Autre
- Salle à mangerPrincipal7' x 13' 5"Autre
- SalonPrincipal11' 6.9" x 12' 8"Autre
- Chambre à coucher principale2ième étage12' 9.6" x 13' 9.6"Autre
- Salle familiale2ième étage10' 9.9" x 15'Autre
- Chambre à coucher2ième étage9' 5" x 9' 5"Autre
- Chambre à coucher2ième étage9' 5" x 9' 5"Autre
- Salle de bain attenante2ième étage10' 6.9" x 5' 9"Autre
- Salle de bains2ième étage8' 3.9" x 5' 9.6"Autre
- Salle de bainsSous-sol7' 11" x 5' 9.6"Autre
- Chambre à coucherSous-sol8' 9" x 11' 8"Autre
- Chambre à coucherSous-sol11' 2" x 9' 6.9"Autre
- CuisineSous-sol7' 11" x 14' 3.9"Autre
- VestibulePrincipal9' 11" x 6' 2"Autre
- Salle de jeuxSous-sol8' x 17' 9"Autre
- FoyerPrincipal5' 9" x 9' 5"Autre
- ServiceSous-sol9' 2" x 7' 11"Autre
- CuisinePrincipal13' 9.6" x 15' 9.6"Autre
Agents de cette inscription
Demandez plus d’infos
Demandez plus d’infos
Emplacement
24 Corner Glen Avenue NE, Calgary, Alberta, T3N 2L6 Canada
Autour de cette propriété
En savoir plus au sujet du quartier et des commodités autour de cette résidence.
Demander de l’information sur le quartier
En savoir plus au sujet du quartier et des commodités autour de cette résidence
Demander maintenantCalculatrice de versements hypothécaires
- $
- %$
- %
- Capital et intérêts 3 613 $ /mo
- Impôt foncier n/a
- Frais de copropriété n/a

