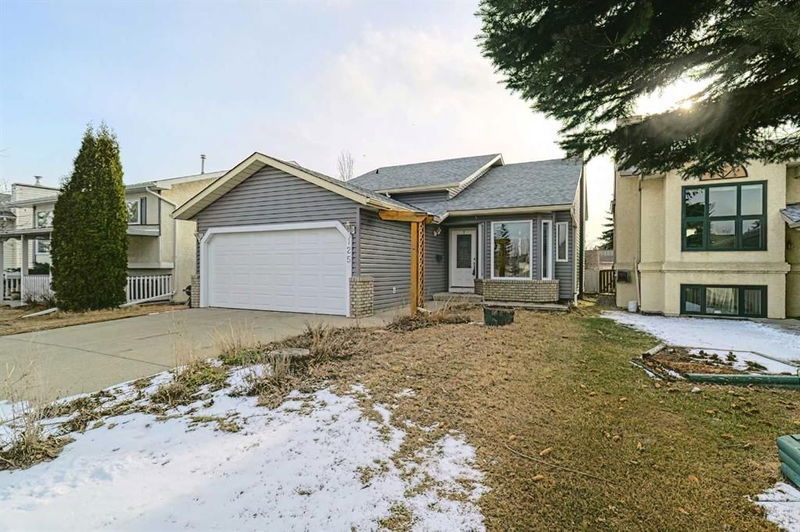Caractéristiques principales
- MLS® #: A2202332
- ID de propriété: SIRC2322140
- Type de propriété: Résidentiel, Maison unifamiliale détachée
- Aire habitable: 1 354,46 pi.ca.
- Construit en: 1990
- Chambre(s) à coucher: 3
- Salle(s) de bain: 2
- Stationnement(s): 4
- Inscrit par:
- RE/MAX Real Estate (Central)
Description de la propriété
Vacant for immediate possession! Welcome to this beautifully updated 3 Bedroom, 2 full Bathroom Home located in the heart of desirable community of Shawnessy. Boasting over 2200 sqft of well designed space thru out the Home. As you enter into the main floor with nice open Living room with gleaming Hardwood floors and a large Bay window with lots of natural light, Door to Double Front Garage and closet. As you ascend to the heart of the home on the 2nd floor, you'll find the formal Dining area overlooking down into the Living Room. Just steps away and you are in the huge Kitchen with stainless steel appliances, a huge walk in pantry and doors to a heated Sun room. On the other side, you'll find 2 good size Bedrooms, A full main Bathroom and Master with full 5 Pc Ensuite bathroom with jetted tub, double sink, toilet and separate shower and a walking closet. Down on the 3rd level is a huge Rec room with Gas Fireplace, 3rd Bedroom, Laundry room, storage room with crawl space. Step outside and you'll see the extra storage under the sunroom, beautifully maintained landscape with lower deck, mature trees, and bushes. Recent upgrades include freshly painted, new lighting fixtures, and new carpets. Both the Roof shingles & siding were replaced in 2022, hot water tank in 2019, and the newer high efficiency furnace replaced. Property is located to all Amenities like schools, parks, playground, shopping and transit. Please review the photos/3D/ and virtual to get the glimpse of this property.
Pièces
- TypeNiveauDimensionsPlancher
- SalonPrincipal14' 3" x 17' 11"Autre
- Salle à manger2ième étage9' 11" x 10' 9.9"Autre
- Cuisine2ième étage10' 9" x 15' 9"Autre
- Solarium/Verrière2ième étage7' 9.9" x 14' 8"Autre
- Chambre à coucher principale2ième étage12' 5" x 15' 9.6"Autre
- Chambre à coucher2ième étage9' 9.9" x 12' 5"Autre
- Salle de jeux3ième étage12' 9.9" x 20' 6"Autre
- Chambre à coucher3ième étage9' 3" x 12' 9.9"Autre
- Salle de lavage3ième étage6' 6.9" x 10' 11"Autre
- Rangement3ième étage10' 6.9" x 11' 9"Autre
- Salle de bains2ième étage0' x 0'Autre
- Salle de bain attenante2ième étage0' x 0'Autre
Agents de cette inscription
Demandez plus d’infos
Demandez plus d’infos
Emplacement
125 Shawfield Way SW, Calgary, Alberta, T2Y 2Y3 Canada
Autour de cette propriété
En savoir plus au sujet du quartier et des commodités autour de cette résidence.
Demander de l’information sur le quartier
En savoir plus au sujet du quartier et des commodités autour de cette résidence
Demander maintenantCalculatrice de versements hypothécaires
- $
- %$
- %
- Capital et intérêts 3 051 $ /mo
- Impôt foncier n/a
- Frais de copropriété n/a

