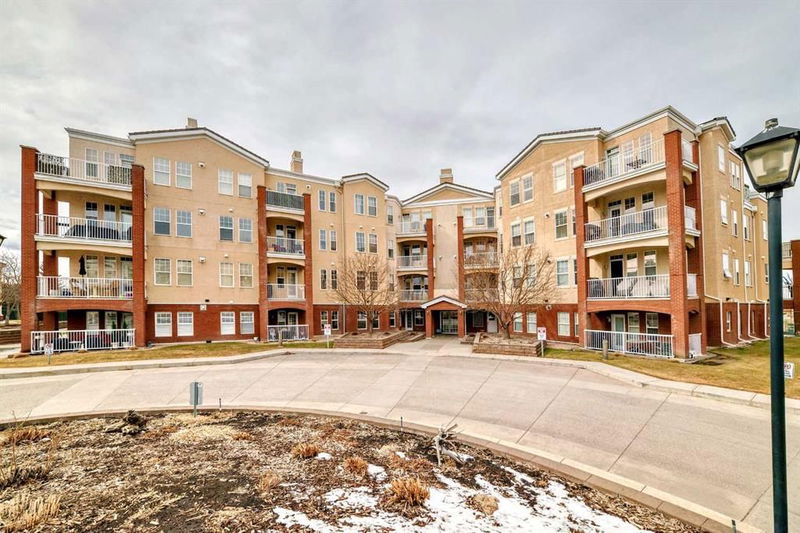Caractéristiques principales
- MLS® #: A2200145
- ID de propriété: SIRC2320313
- Type de propriété: Résidentiel, Condo
- Aire habitable: 1 249 pi.ca.
- Construit en: 1999
- Chambre(s) à coucher: 2
- Salle(s) de bain: 2
- Stationnement(s): 2
- Inscrit par:
- Stonemere Real Estate Solutions
Description de la propriété
BEACON HILL! Located in the ever popular area of SHAWNEE SLOPES! LOCATED ON THE TOP FLOOR, THIS FABULOUS UNIT OFFERS ALMOST 125O sq ft! There are two large bedrooms, two full baths and a den! Spacious and bright, there is a large kitchen with an island, room your bar stools and ample counter space! The living room flows effortlessly into the dining area, making it a great space for family meals or entertaining guests. Both bedrooms are a good size. The primary bedroom will fit your king bed. It comes with its own four piece ensuite and walk in closet. There is another full bath situated close to the second bedroom. For those working from home, there is an office / den with french doors for privacy! You even have your own laundry room! The large balcony offers a fantastic view of the mountains and Downtown Calgary! You will love the convenience of having two underground heated parking stalls plus your own storage locker! This is a great property with the additional features of a guest suite, a gym, car wash bay, work shop, amenity room and more! Conveniently located close to many shops and services, minutes from Macleod Trail! Don't miss the opportunity, schedule your showing!
Pièces
- TypeNiveauDimensionsPlancher
- EntréePrincipal19' 5" x 18' 6.9"Autre
- SalonPrincipal41' x 62' 6.9"Autre
- Bureau à domicilePrincipal26' 3" x 34' 9"Autre
- Cuisine avec coin repasPrincipal28' 2" x 42' 8"Autre
- Salle à mangerPrincipal38' x 34' 2"Autre
- BalconPrincipal42' 8" x 49' 9"Autre
- Salle de lavagePrincipal18' 9.9" x 22' 8"Autre
- Chambre à coucherPrincipal32' 9.9" x 34' 2"Autre
- Salle de bainsPrincipal16' 5" x 30' 9.6"Autre
- Chambre à coucher principalePrincipal38' 9.9" x 42' 5"Autre
- Salle de bain attenantePrincipal19' 8" x 36' 9.6"Autre
- Penderie (Walk-in)Principal17' x 19' 11"Autre
Agents de cette inscription
Demandez plus d’infos
Demandez plus d’infos
Emplacement
14645 6 Street SW #4414, Calgary, Alberta, T2Y 3S1 Canada
Autour de cette propriété
En savoir plus au sujet du quartier et des commodités autour de cette résidence.
Demander de l’information sur le quartier
En savoir plus au sujet du quartier et des commodités autour de cette résidence
Demander maintenantCalculatrice de versements hypothécaires
- $
- %$
- %
- Capital et intérêts 2 441 $ /mo
- Impôt foncier n/a
- Frais de copropriété n/a

