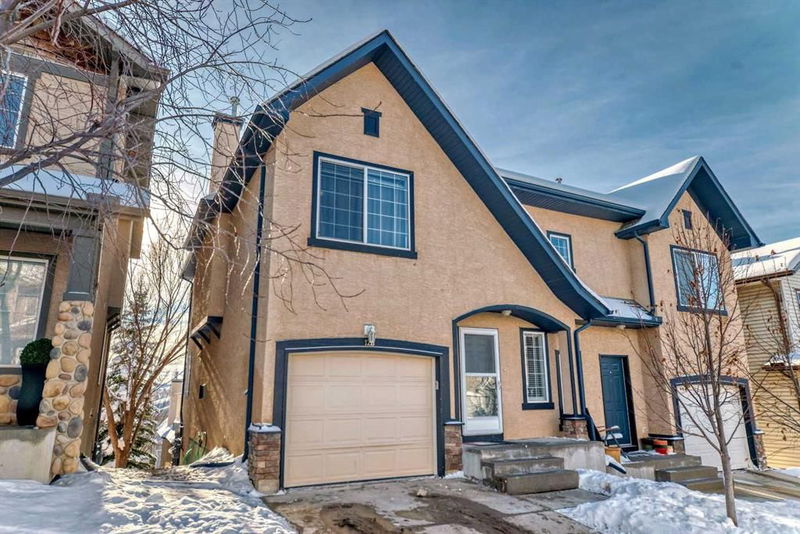Caractéristiques principales
- MLS® #: A2202220
- ID de propriété: SIRC2320310
- Type de propriété: Résidentiel, Condo
- Aire habitable: 1 414,60 pi.ca.
- Construit en: 2002
- Chambre(s) à coucher: 3
- Salle(s) de bain: 3+1
- Stationnement(s): 2
- Inscrit par:
- eXp Realty
Description de la propriété
Some homes just have a good vibe—this is one of them. With over 1,800 sqft of well-designed space, a walk-out basement, and some seriously great views, this place is easy to love. Let’s start with the kitchen—it’s bright, functional, and has plenty of room to spread out while you cook. There’s even a gas hookup on the deck right off the dining area, so grilling season is always within reach. The living room has big windows, an electric fireplace, and enough space to actually relax. A half-bath rounds out the main floor. Upstairs, the primary bedroom has its own bathroom and a walk-in closet (because let’s be honest, we all need closet space). Two more good-sized bedrooms, another full bath, and a bonus area give you options—reading nook, home office, or just a place to toss laundry before folding it eventually. The walk-out basement is ready for whatever you need—guest space, movie nights, home gym, you name it. There’s also another bathroom down here, so no one has to run upstairs mid-binge-watch. Outside, there’s a private patio and a bit of green space to enjoy. Parking is easy with an attached garage (because who likes to scrape ice off their car), a driveway, and extra visitor spots nearby. Plus, getting around is a breeze with quick access to parks, pathways, schools, and Stoney Trail. If you’re looking for a home that’s comfortable, practical, and just works for everyday life, this might be the one.
Pièces
- TypeNiveauDimensionsPlancher
- SalonPrincipal10' 9.9" x 15'Autre
- Cuisine avec coin repasPrincipal11' 11" x 10' 8"Autre
- Salle à mangerPrincipal7' 11" x 9' 3"Autre
- BalconPrincipal9' 8" x 7' 9.9"Autre
- Chambre à coucher principaleInférieur14' 3" x 10' 3.9"Autre
- Chambre à coucherInférieur12' 9" x 10' 11"Autre
- Chambre à coucherInférieur13' 2" x 8' 9"Autre
- Salle familialeSupérieur10' 3.9" x 19' 3"Autre
- Salle de bain attenanteInférieur5' 9" x 8' 5"Autre
- Salle de bainsInférieur8' 5" x 4' 11"Autre
- Salle de bainsPrincipal4' 11" x 4' 8"Autre
- Salle de bainsSupérieur8' 3" x 4' 8"Autre
Agents de cette inscription
Demandez plus d’infos
Demandez plus d’infos
Emplacement
126 Hidden Creek Rise NW, Calgary, Alberta, T3A 6L4 Canada
Autour de cette propriété
En savoir plus au sujet du quartier et des commodités autour de cette résidence.
- 25.77% 35 à 49 ans
- 20.76% 50 à 64 ans
- 15.34% 20 à 34 ans
- 9.11% 10 à 14 ans
- 8.93% 15 à 19 ans
- 7.69% 5 à 9 ans
- 6.66% 65 à 79 ans
- 4.58% 0 à 4 ans ans
- 1.16% 80 ans et plus
- Les résidences dans le quartier sont:
- 83.62% Ménages unifamiliaux
- 12.75% Ménages d'une seule personne
- 2.46% Ménages de deux personnes ou plus
- 1.17% Ménages multifamiliaux
- 158 361 $ Revenu moyen des ménages
- 63 841 $ Revenu personnel moyen
- Les gens de ce quartier parlent :
- 63.33% Anglais
- 10.21% Yue (Cantonese)
- 6.48% Mandarin
- 5.13% Anglais et langue(s) non officielle(s)
- 3.15% Tagalog (pilipino)
- 3.05% Pendjabi
- 3.02% Ourdou
- 2.26% Espagnol
- 2.12% Arabe
- 1.25% Vietnamien
- Le logement dans le quartier comprend :
- 74.2% Maison individuelle non attenante
- 15.14% Maison en rangée
- 8.91% Maison jumelée
- 1.76% Appartement, moins de 5 étages
- 0% Duplex
- 0% Appartement, 5 étages ou plus
- D’autres font la navette en :
- 4.89% Autre
- 3.23% Transport en commun
- 0.46% Marche
- 0% Vélo
- 27.45% Baccalauréat
- 27.44% Diplôme d'études secondaires
- 18.33% Certificat ou diplôme d'un collège ou cégep
- 14.04% Aucun diplôme d'études secondaires
- 6.61% Certificat ou diplôme universitaire supérieur au baccalauréat
- 4.63% Certificat ou diplôme d'apprenti ou d'une école de métiers
- 1.49% Certificat ou diplôme universitaire inférieur au baccalauréat
- L’indice de la qualité de l’air moyen dans la région est 1
- La région reçoit 202.39 mm de précipitations par année.
- La région connaît 7.39 jours de chaleur extrême (28.67 °C) par année.
Demander de l’information sur le quartier
En savoir plus au sujet du quartier et des commodités autour de cette résidence
Demander maintenantCalculatrice de versements hypothécaires
- $
- %$
- %
- Capital et intérêts 2 417 $ /mo
- Impôt foncier n/a
- Frais de copropriété n/a

