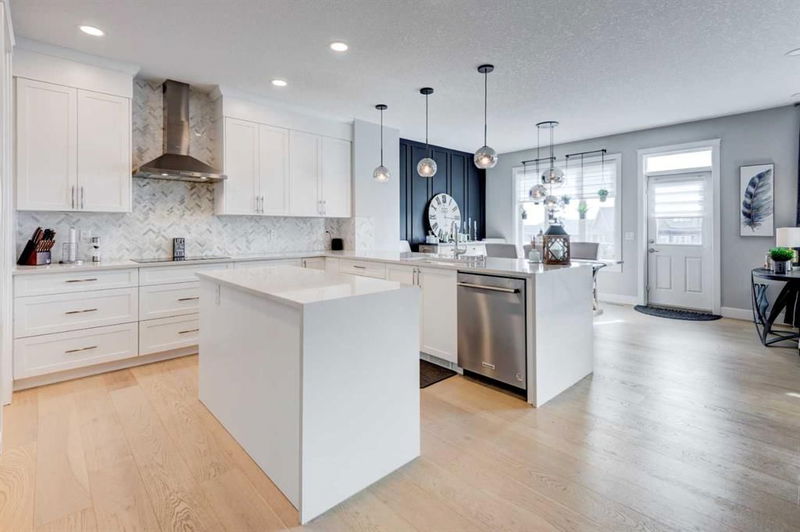Caractéristiques principales
- MLS® #: A2194315
- ID de propriété: SIRC2320306
- Type de propriété: Résidentiel, Maison unifamiliale détachée
- Aire habitable: 2 400,30 pi.ca.
- Construit en: 2017
- Chambre(s) à coucher: 4+2
- Salle(s) de bain: 3+1
- Stationnement(s): 2
- Inscrit par:
- CIR Realty
Description de la propriété
Luxury Lake Community Living at 40 Masters Way.
Welcome to your dream home at 40 Masters Way, a stunning residence nestled in the heart of one of Calgary's most prestigious lake communities. This exquisite property offers a perfect blend of luxury, comfort and convenience, a mere 100 yards away from exclusive lake access and the Mahogany Lake Beach Club..
As you step inside this beautifully upgraded home, you'll find a spacious and inviting atmosphere with plenty of natural light. The home features six well-appointed bedrooms, four on the upper level and then an additional two bedrooms on the garden/walkout level of the home. The walkout level easily functions as its own contained unit, with separated bedrooms, loads of natural light and its own entrance into the backyard. A versatile bonus/media/recreation room, and four modern, luxuriously fixtured bathrooms, providing ample space for family and guests alike.
The heart of the home is the gourmet kitchen, equipped with top-of-the-line appliances. The built in wall oven and microwave are new, as is the dishwasher and induction cooktop. The stainless steel French door fridge features a craft ice making feature, perfect for entertaining. The home has also been freshly painted through the primary areas, making this home genuinely move in ready. The homes masterful architecture and open-plan design flows effortlessly into the living and dining areas, creating an ideal environment for social gatherings, thoughtfully designed family spaces or peaceful evenings.
Additional luxurious upgrades include a tankless hot water system, ensuring endless hot water on demand, and gemstone outdoor lights to enhance the home's curb appeal, provide a warm welcome and save you from tumbling off the roof during the holidays!! The newer hot tub (a $17,000.00 decision last year), invites you to relax and unwind in style, offering a private spa experience in the comfort of your own backyard.
Step outside to discover a meticulously landscaped green space and a serene outdoor living space, ideal for summer barbecues and alfresco dining. The close proximity to the lake allows for easy access to a range of water activities, making it a perfect spot for nature lovers and outdoor enthusiasts.
At 40 Masters Way, every detail has been carefully considered to offer an unparalleled and aspirational living experience in one of Calgary's most sought-after neighbourhoods. Don't miss the opportunity to own this magnificent lake community residence.
Pièces
- TypeNiveauDimensionsPlancher
- SalonPrincipal12' 9.9" x 14' 9.9"Autre
- CuisinePrincipal13' 8" x 12' 2"Autre
- Salle à mangerPrincipal12' 3" x 12' 2"Autre
- Bureau à domicilePrincipal10' 2" x 10' 5"Autre
- FoyerPrincipal8' 9.6" x 10' 8"Autre
- Salle de bainsPrincipal4' 9" x 4' 6"Autre
- Chambre à coucher principale2ième étage13' 3" x 12' 3"Autre
- Penderie (Walk-in)2ième étage6' 2" x 7' 9"Autre
- Salle familiale2ième étage14' 2" x 12' 3.9"Autre
- Salle de bain attenante2ième étage8' 9.9" x 14' 3"Autre
- Chambre à coucher2ième étage14' 5" x 9' 6.9"Autre
- Chambre à coucher2ième étage14' 9.6" x 9' 11"Autre
- Chambre à coucher2ième étage10' 9.6" x 9' 9.9"Autre
- Salle de bains2ième étage6' x 9' 11"Autre
- Salle de lavage2ième étage7' 6" x 7' 9.6"Autre
- Salle de jeuxSupérieur13' 8" x 15'Autre
- CuisineSupérieur6' 9.9" x 12'Autre
- Chambre à coucherSupérieur12' 9" x 9' 11"Autre
- Chambre à coucherSupérieur13' x 9' 8"Autre
- Salle de bainsSupérieur7' 9" x 4' 9"Autre
Agents de cette inscription
Demandez plus d’infos
Demandez plus d’infos
Emplacement
40 Masters Way SE, Calgary, Alberta, T3M2N5 Canada
Autour de cette propriété
En savoir plus au sujet du quartier et des commodités autour de cette résidence.
Demander de l’information sur le quartier
En savoir plus au sujet du quartier et des commodités autour de cette résidence
Demander maintenantCalculatrice de versements hypothécaires
- $
- %$
- %
- Capital et intérêts 5 493 $ /mo
- Impôt foncier n/a
- Frais de copropriété n/a

