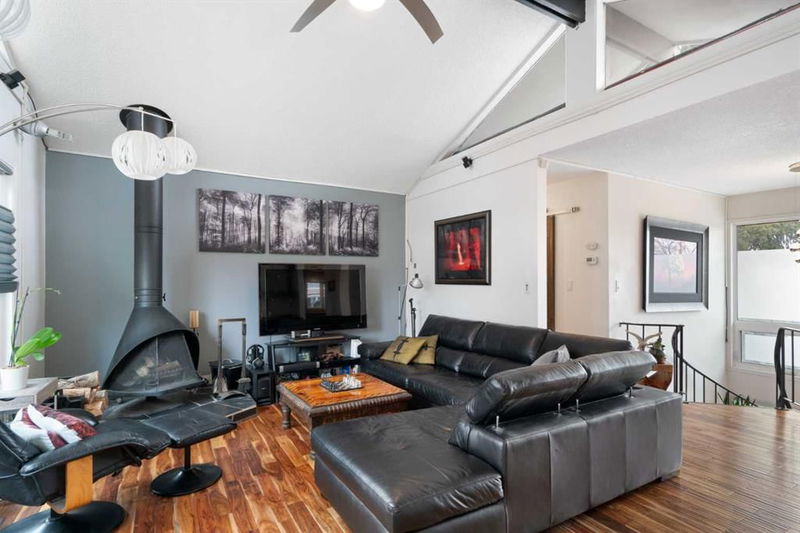Caractéristiques principales
- MLS® #: A2200013
- ID de propriété: SIRC2320285
- Type de propriété: Résidentiel, Maison unifamiliale détachée
- Aire habitable: 2 145 pi.ca.
- Construit en: 1969
- Chambre(s) à coucher: 3
- Salle(s) de bain: 2
- Stationnement(s): 2
- Inscrit par:
- Royal LePage Benchmark
Description de la propriété
Discover this one-of-a-kind walkout bungalow in the highly sought-after community of Huntington Hills! With down-sizers and singles in mind, this home offers a unique layout, featuring a massive primary retreat on the main floor (formerly two bedrooms) and a well-designed 3-piece bathroom with heated floors, an electronic lighted mirror, and a Solatube for natural light. There are two additional bedrooms (one is currently used as an office) on the walkout lower level which also has a 3-piece bathroom. The designer dream kitchen is a standout, boasting a massive island, abundant storage, an appliance garage, and a broom closet. The sun-filled family room features a wood-burning fireplace. French doors (with blinds in the windows) from both the kitchen and primary bedroom lead to an expansive back deck.
Outdoors, enjoy a low-maintenance yard with a vinyl rear fence with sliding gate, a gas firepit, and a side yard that gets beautiful morning light—perfect for coffee time or maybe a little herb or flower garden. Parking is no issue with a large detached garage 30 x 24 x 22 (approx) featuring 220V service and a 17’ RV parking pad. There is also a convenient front driveway, the only one in the cul de sac!
The walkout lower level provides great versatility with the spacious front entrance, walk in closet, 2 bedrooms, laundry room, workshop space off the gym area (this could easily be converted into a family room). Plus, enjoy peace of mind with a newer furnace (2018), Pex plumbing, upgraded insulation.
With extensive decking, a circular staircase, and thoughtful upgrades throughout, this home is truly special. Book your showing today!
Pièces
- TypeNiveauDimensionsPlancher
- Chambre à coucherPrincipal14' 9.9" x 11' 9"Autre
- Chambre à coucherPrincipal8' 9.9" x 11' 6.9"Autre
- Salle de sportPrincipal24' 9.9" x 12' 9.9"Autre
- Salle de lavagePrincipal9' 9.6" x 6' 6.9"Autre
- Bureau à domicilePrincipal5' 5" x 6' 6.9"Autre
- Salon2ième étage18' 3" x 13' 3"Autre
- Salle à manger2ième étage11' 2" x 9' 9.9"Autre
- Cuisine2ième étage13' 8" x 15' 6"Autre
- Chambre à coucher principale2ième étage11' 9.6" x 25' 3.9"Autre
- ServicePrincipal3' 6.9" x 8'Autre
Agents de cette inscription
Demandez plus d’infos
Demandez plus d’infos
Emplacement
616 Hunterston Bay NW, Calgary, Alberta, T2K 4N1 Canada
Autour de cette propriété
En savoir plus au sujet du quartier et des commodités autour de cette résidence.
Demander de l’information sur le quartier
En savoir plus au sujet du quartier et des commodités autour de cette résidence
Demander maintenantCalculatrice de versements hypothécaires
- $
- %$
- %
- Capital et intérêts 3 320 $ /mo
- Impôt foncier n/a
- Frais de copropriété n/a

