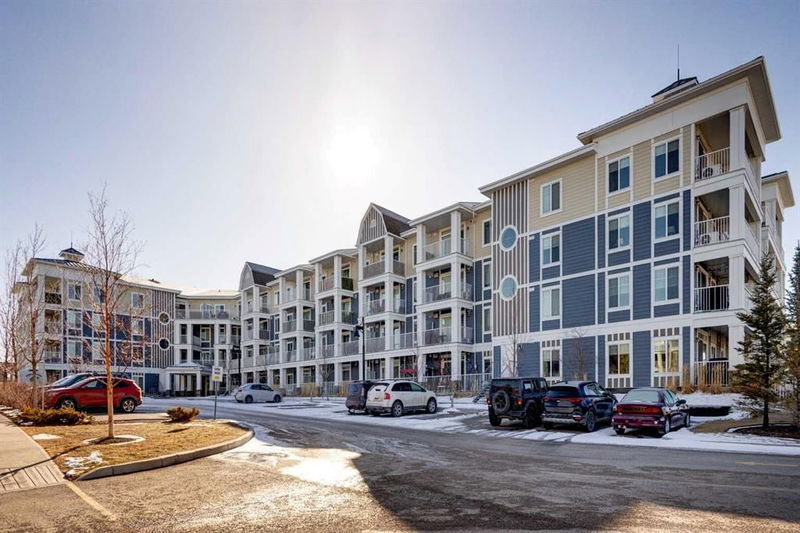Caractéristiques principales
- MLS® #: A2201586
- ID de propriété: SIRC2320237
- Type de propriété: Résidentiel, Condo
- Aire habitable: 788,89 pi.ca.
- Construit en: 2017
- Chambre(s) à coucher: 2
- Salle(s) de bain: 2
- Stationnement(s): 1
- Inscrit par:
- RE/MAX Real Estate (Central)
Description de la propriété
Delight yourself in this Outstanding Cardel Lifestyles Home in the Magnificent Award Community of Auburn Bay. This AUBURN WALK Home is superbly located within walking distance to the LAKE, SOUTH HEALTH CAMPUS; SHOPS; MANY RESTAURANTS; other SERVICES public transportation and major thoroughfares of Stoney & Deerfoot Trails. The Home is Upgraded with the Typically High Cardel standards. So superbly located that you can also walk cross 52nd St to another fabulous Lake Community of Mahogany. For those with allergies there is no carpet to worry about. This Vinyl Plank Type Flooring Throughout. An absolutely Fabulous Open Floor plan with 9' Ceiling, Truly feels like a House. A Chef's Delight Kitchen with Quartz Counter Tops, an abundance of White Shaker Style Cabinets. Walk-in-Pantry. Ceramic Tile Back Splash. Double Stainless Steel Sink with Single Handle Faucet. Upgraded with a Whirlpool Ceramic/Glass Top type Stove; Full Stainless Steel Appliance Package including; Samsung French Door Refrigerator with Bottom Freezer- Ice Maker; Whirlpool Dishwasher; Kitchen Aid Microwave; Whirlpool Built in Wall Oven; Deluxe Broan Chimney Type Range Hood Fan. Lots of Counter Space including Breakfast Bar. Pendant Style lighting Over the Kitchen Sink. An abundance of Soft Close Drawers & Cupboards including Many European Style Deep Pot Drawers. In addition to the Breakfast Bar there is also a cozy Dining Room. There is a Huge Living room with Patio Doors to an Oversized 32' Concrete Patio. with Built in GAS hook up for your "BBQ" big enough to entertain many friends. You will absolute LOVE the Primary Master Bedroom with Double His "n" Hers sinks with Single Handle Faucet. Double Coat Closets with Multi Slid-out Soft Close Drawers including JEWELLERY TRAY. Large Shower with seating, Single Handle Faucet plus Sliding Glass door. The Guest Bedroom is Thoughtfully situated on the opposite side if the unit for MAXIMUM PRIVACY for your Guests. This 4-pce Bath room features One-Piece tub Surround with a Ceramic Tile Trim. Lovely Sink with Another One Piece Faucet. Convenient In-Suite Laundry + Storage. Home also features Additional Safety Features Like Auto Sprinklers. Enjoy the Joy of Heated Underground TITLED parking stall. There is also Additional Storage at the Parking Stall Location. Immediate possession Possible. Call your FAVOURITE REALTOR NOW for a private showing!
Pièces
- TypeNiveauDimensionsPlancher
- SalonPrincipal11' 9.6" x 11' 9"Autre
- Salle à mangerPrincipal7' 6.9" x 11' 6.9"Autre
- CuisinePrincipal9' 9.9" x 13' 3"Autre
- Chambre à coucher principalePrincipal10' 3.9" x 11' 3.9"Autre
- Chambre à coucherPrincipal9' 6" x 10' 9.9"Autre
- Salle de bain attenantePrincipal7' 6.9" x 8'Autre
- Salle de bainsPrincipal4' 11" x 7' 11"Autre
- Salle de lavagePrincipal4' 11" x 5' 6"Autre
- Garde-mangerPrincipal3' 8" x 3' 8"Autre
- Penderie (Walk-in)Principal4' 11" x 8' 9.6"Autre
Agents de cette inscription
Demandez plus d’infos
Demandez plus d’infos
Emplacement
110 Auburn Meadows View SE #119, Calgary, Alberta, T3M 2M2 Canada
Autour de cette propriété
En savoir plus au sujet du quartier et des commodités autour de cette résidence.
- 28.27% 35 to 49 年份
- 26.3% 20 to 34 年份
- 10.86% 50 to 64 年份
- 9.24% 0 to 4 年份
- 8.23% 5 to 9 年份
- 7.03% 65 to 79 年份
- 5.49% 10 to 14 年份
- 3.49% 15 to 19 年份
- 1.1% 80 and over
- Households in the area are:
- 63.68% Single family
- 32.1% Single person
- 4.19% Multi person
- 0.03% Multi family
- 139 605 $ Average household income
- 65 009 $ Average individual income
- People in the area speak:
- 75.12% English
- 6.42% Tagalog (Pilipino, Filipino)
- 5% Spanish
- 4.5% English and non-official language(s)
- 2.11% Russian
- 1.99% Mandarin
- 1.33% Punjabi (Panjabi)
- 1.2% Arabic
- 1.19% French
- 1.13% Portuguese
- Housing in the area comprises of:
- 44.02% Apartment 1-4 floors
- 31.27% Single detached
- 15.5% Semi detached
- 8.95% Row houses
- 0.15% Apartment 5 or more floors
- 0.11% Duplex
- Others commute by:
- 4.82% Other
- 4.42% Foot
- 3.21% Public transit
- 0.07% Bicycle
- 32.31% Bachelor degree
- 22.96% High school
- 19.2% College certificate
- 9.81% Did not graduate high school
- 7.72% Trade certificate
- 4.97% Post graduate degree
- 3.03% University certificate
- The average are quality index for the area is 1
- The area receives 195.57 mm of precipitation annually.
- The area experiences 7.39 extremely hot days (29.69°C) per year.
Demander de l’information sur le quartier
En savoir plus au sujet du quartier et des commodités autour de cette résidence
Demander maintenantCalculatrice de versements hypothécaires
- $
- %$
- %
- Capital et intérêts 1 855 $ /mo
- Impôt foncier n/a
- Frais de copropriété n/a

