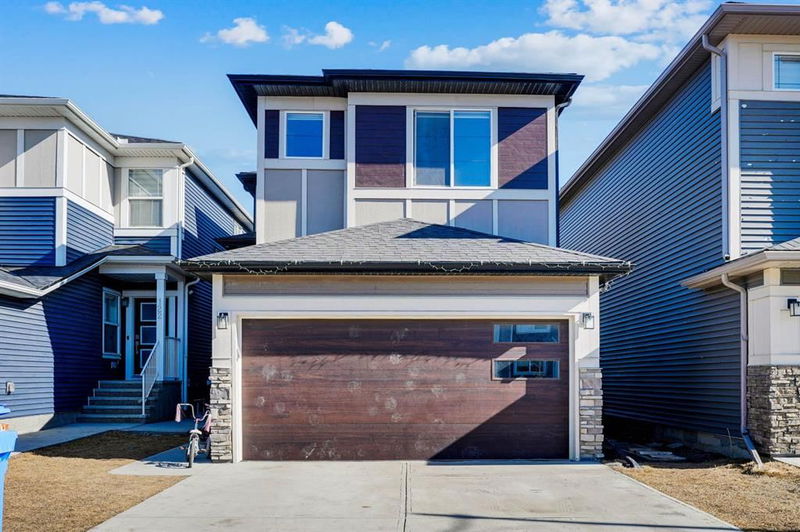Caractéristiques principales
- MLS® #: A2201577
- ID de propriété: SIRC2320193
- Type de propriété: Résidentiel, Maison unifamiliale détachée
- Aire habitable: 1 970,02 pi.ca.
- Construit en: 2022
- Chambre(s) à coucher: 4+2
- Salle(s) de bain: 4
- Stationnement(s): 4
- Inscrit par:
- RE/MAX Real Estate (Central)
Description de la propriété
Open House Friday April 18,2025 from 1.00 pm to 4.00 pm ,Nestled in the esteemed Homestead community, this exquisite residence offers a harmonious blend of sophistication and functionality. As you enter the home, you are welcomed by the open foyer, and a charming guest bedroom greets you, The whole main floor is thoughtfully designed , for guests or multi-generational living. The open-concept living area is bathed in natural light, thanks to large windows that create a bright and airy atmosphere. the hallway leads to a modern, well-appointed big kitchen, complete with a chimney hood fan, gas range ,built in microwave, with stainless steel appliance package. the spice kitchen is perfect for all spicy cooking days.grand kitchen leads you to a huge dining area complimented by a cozy living room . Upstairs, you'll find three bedrooms, two full bathrooms, a laundry area, and a versatile bonus room suitable for an office or playroom. The primary bedroom serves as a serene retreat, featuring an ensuite bathroom with big shower and a spacious walk-in closet. The other two bedrooms share a spacious common bathroom, making this floor perfect for a growing family. The finished basement includes two generous bedrooms, a kitchenette , cozy living area, 4-piece bathroom & separate entrance . This exceptional property is a rare find and is sure to impress.
Pièces
- TypeNiveauDimensionsPlancher
- SalonPrincipal28' 6" x 11' 5"Autre
- Salle à mangerPrincipal7' x 14' 9.6"Autre
- CuisinePrincipal12' 6" x 9' 3"Autre
- Chambre à coucherPrincipal9' 8" x 9' 3"Autre
- Salle de bainsPrincipal4' 11" x 9'Autre
- AutrePrincipal6' 6.9" x 6' 6.9"Autre
- FoyerPrincipal9' 3" x 7' 3.9"Autre
- Chambre à coucher principaleInférieur12' 8" x 11' 5"Autre
- Salle de bain attenanteInférieur11' 8" x 5' 9.6"Autre
- Chambre à coucherInférieur12' 3.9" x 10' 2"Autre
- Chambre à coucherInférieur12' 6.9" x 11' 3.9"Autre
- Pièce bonusInférieur17' 6.9" x 12' 11"Autre
- Salle de bainsInférieur8' 3" x 7' 5"Autre
- Salle de lavageInférieur5' 11" x 7' 8"Autre
- Salle de jeuxSous-sol21' 9" x 11' 5"Autre
- Chambre à coucherSous-sol12' x 9' 5"Autre
- Chambre à coucherSous-sol11' 2" x 9' 9.9"Autre
- Salle de bainsSous-sol4' 11" x 8' 3"Autre
- CuisineSous-sol11' 9" x 5' 3.9"Autre
- RangementSous-sol6' 11" x 8' 3"Autre
Agents de cette inscription
Demandez plus d’infos
Demandez plus d’infos
Emplacement
118 Homestead Park NE, Calgary, Alberta, T3J 2K6 Canada
Autour de cette propriété
En savoir plus au sujet du quartier et des commodités autour de cette résidence.
Demander de l’information sur le quartier
En savoir plus au sujet du quartier et des commodités autour de cette résidence
Demander maintenantCalculatrice de versements hypothécaires
- $
- %$
- %
- Capital et intérêts 3 759 $ /mo
- Impôt foncier n/a
- Frais de copropriété n/a

