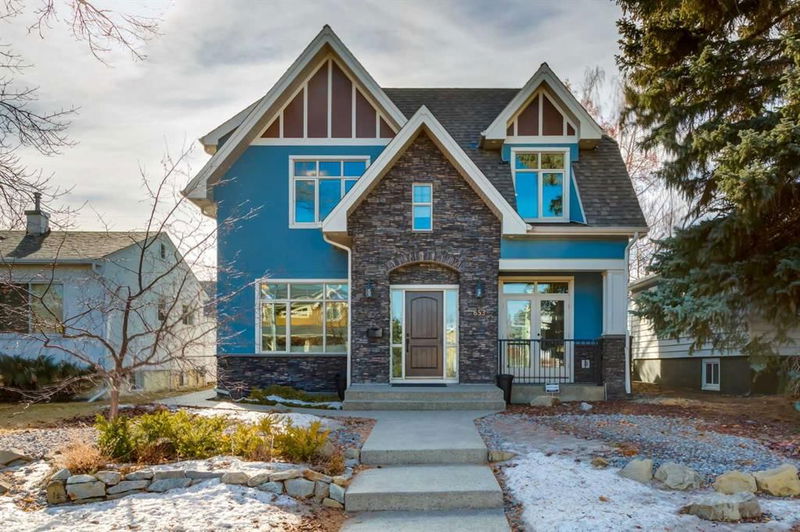Caractéristiques principales
- MLS® #: A2198350
- ID de propriété: SIRC2320170
- Type de propriété: Résidentiel, Maison unifamiliale détachée
- Aire habitable: 2 658,40 pi.ca.
- Construit en: 2012
- Chambre(s) à coucher: 3+2
- Salle(s) de bain: 4+1
- Stationnement(s): 3
- Inscrit par:
- RE/MAX First
Description de la propriété
This exceptional home offers striking curb appeal, beautifully landscaped surroundings, and a thoughtfully designed interior. Step inside the tiled foyer leading to the formal living room with a cozy gas fireplace. The elegant dining room features patio doors on the deck and a walk-through butler's pantry equipped with a stand-up freezer, dishwasher, and sink. The grand kitchen is a standout, offering a Thermador 5-burner gas cooktop, dual wall ovens, a built-in microwave, a refrigerator, and two sinks, each with a garburator. A spacious sit-at island, custom cabinetry with ample storage, and rollout drawers complete this impressive culinary space. The adjacent breakfast nook provides access to the sunny south-facing patio and yard, featuring a built-in BBQ, a two-burner cooktop, and a pathway to the heated, oversized three-car garage. The expansive family room, warmed by a second gas fireplace, seamlessly complements the open-concept great room, where a multitude of windows fill the space with natural light, creating an inviting and airy ambiance. A stunning custom staircase, illuminated by a centrally positioned skylight, leads to the upper level, where you'll find three spacious bedrooms and a well-appointed laundry room. The primary retreat delivers vaulted ceilings, dual walk-in closets, and a luxurious six-piece ensuite bath with heated tiled floors, a steam shower, and a soaker tub. Both secondary bedrooms include walk-in closets, full ensuites, and charming built-in window-bench seats. The laundry room is designed for convenience, offering abundant storage with built-in cabinetry, generous counter space for organization, and a sink. The fully developed lower level provides two additional bedrooms, a full bathroom, a private den with a built-in desk and wall unit, and a spacious family room with a gas fireplace. A dedicated home theatre area, a built-in entertainment unit, and a stylish wet bar with a walk-in wine room make this space perfect for entertaining. Located just a short walk from Confederation Park, schools, and a vibrant community sportsplex featuring an indoor arena, outdoor pool, and the North Mount Pleasant Arts Centre with its expanded community garden, this home offers the perfect blend of luxury, comfort, and convenience.
Pièces
- TypeNiveauDimensionsPlancher
- FoyerPrincipal18' 3.9" x 21' 6.9"Autre
- SalonPrincipal44' 9.9" x 51' 9.6"Autre
- Salle à mangerPrincipal42' 8" x 44' 3"Autre
- CuisinePrincipal41' 9.9" x 54' 5"Autre
- Garde-mangerPrincipal17' x 29' 9"Autre
- Salle familialePrincipal45' 11" x 48' 2"Autre
- Salle de bainsPrincipal15' 9.9" x 16' 5"Autre
- VestibulePrincipal22' 8" x 44' 6.9"Autre
- Chambre à coucher principale2ième étage50' 6.9" x 55' 3"Autre
- Penderie (Walk-in)2ième étage18' 6.9" x 22' 2"Autre
- Penderie (Walk-in)2ième étage19' 2" x 19' 2"Autre
- Salle de bain attenante2ième étage32' 9.9" x 51' 5"Autre
- Chambre à coucher2ième étage45' 5" x 46' 9"Autre
- Penderie (Walk-in)2ième étage15' 6.9" x 30' 3.9"Autre
- Salle de bain attenante2ième étage17' x 26' 9.9"Autre
- Chambre à coucher2ième étage40' 5" x 46' 6"Autre
- Penderie (Walk-in)2ième étage13' 5" x 23' 9"Autre
- Salle de bain attenante2ième étage16' 2" x 24' 9.9"Autre
- Salle de lavage2ième étage25' 2" x 30' 9.6"Autre
- Chambre à coucherSous-sol36' 9.6" x 41' 9.9"Autre
- Chambre à coucherSous-sol37' 9" x 48' 2"Autre
- BoudoirSous-sol27' 8" x 48' 2"Autre
- Salle de bainsSous-sol27' 9.6" x 28' 2"Autre
- Salle familialeSous-sol51' 5" x 60' 2"Autre
- AutreSous-sol23' 6" x 29' 6"Autre
Agents de cette inscription
Demandez plus d’infos
Demandez plus d’infos
Emplacement
653 27 Avenue NW, Calgary, Alberta, T2M 2J2 Canada
Autour de cette propriété
En savoir plus au sujet du quartier et des commodités autour de cette résidence.
Demander de l’information sur le quartier
En savoir plus au sujet du quartier et des commodités autour de cette résidence
Demander maintenantCalculatrice de versements hypothécaires
- $
- %$
- %
- Capital et intérêts 10 249 $ /mo
- Impôt foncier n/a
- Frais de copropriété n/a

