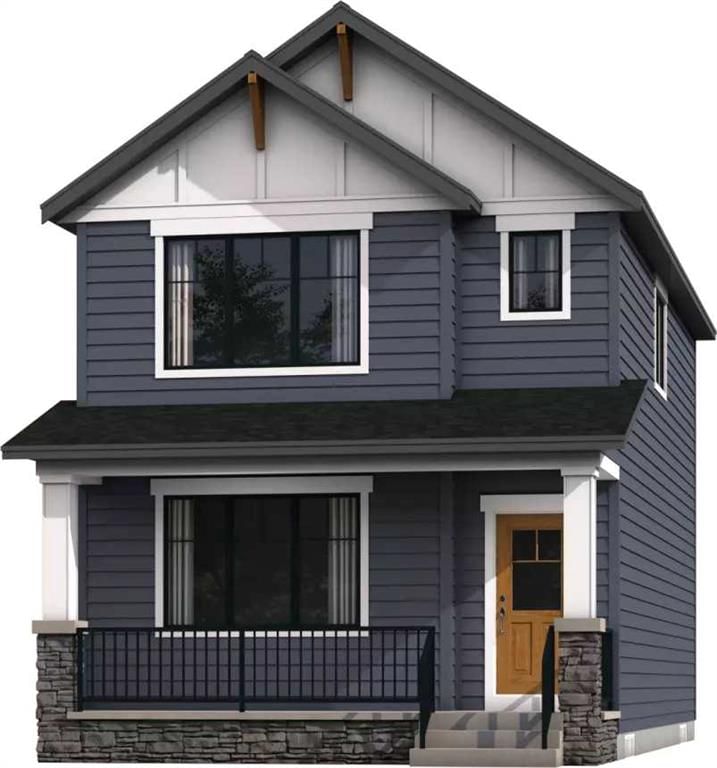Caractéristiques principales
- MLS® #: A2201340
- ID de propriété: SIRC2318324
- Type de propriété: Résidentiel, Maison unifamiliale détachée
- Aire habitable: 1 641,28 pi.ca.
- Construit en: 2025
- Chambre(s) à coucher: 3
- Salle(s) de bain: 2+1
- Stationnement(s): 2
- Inscrit par:
- Bode Platform Inc.
Description de la propriété
The Barwell by Calbridge Homes is a beautifully designed 3-bedroom, 2.5-bath home with a detached double garage, offering a perfect blend of comfort and style. The rear kitchen boasts a large working island and a generous window that overlooks your backyard, providing a bright and inviting space for cooking and entertaining. The front great room is spacious, with ample seating, large windows that flood the room with natural light, and an electric fireplace for added warmth and ambiance. Enjoy the outdoors on the charming front porch, ideal for relaxing on summer days, while the side entry adds extra privacy and convenience. Upstairs, you'll find three generously sized bedrooms and two well-appointed bathrooms, including a primary bedroom with a large walk-in closet and a luxurious 5-piece ensuite for ultimate comfort and privacy. Photos are representative.
Pièces
- TypeNiveauDimensionsPlancher
- Salle de bainsPrincipal0' x 0'Autre
- Salle de bainsInférieur0' x 0'Autre
- Salle de bain attenanteInférieur0' x 0'Autre
- Salle à mangerPrincipal9' 9" x 13'Autre
- Pièce principalePrincipal13' 6" x 13'Autre
- Chambre à coucher principale2ième étage12' 9.9" x 13'Autre
- Chambre à coucherInférieur9' 3.9" x 11' 5"Autre
- Chambre à coucherInférieur9' 3.9" x 10' 3.9"Autre
Agents de cette inscription
Demandez plus d’infos
Demandez plus d’infos
Emplacement
169 Treeline Avenue SW, Calgary, Alberta, T2Y0S1 Canada
Autour de cette propriété
En savoir plus au sujet du quartier et des commodités autour de cette résidence.
Demander de l’information sur le quartier
En savoir plus au sujet du quartier et des commodités autour de cette résidence
Demander maintenantCalculatrice de versements hypothécaires
- $
- %$
- %
- Capital et intérêts 3 608 $ /mo
- Impôt foncier n/a
- Frais de copropriété n/a

