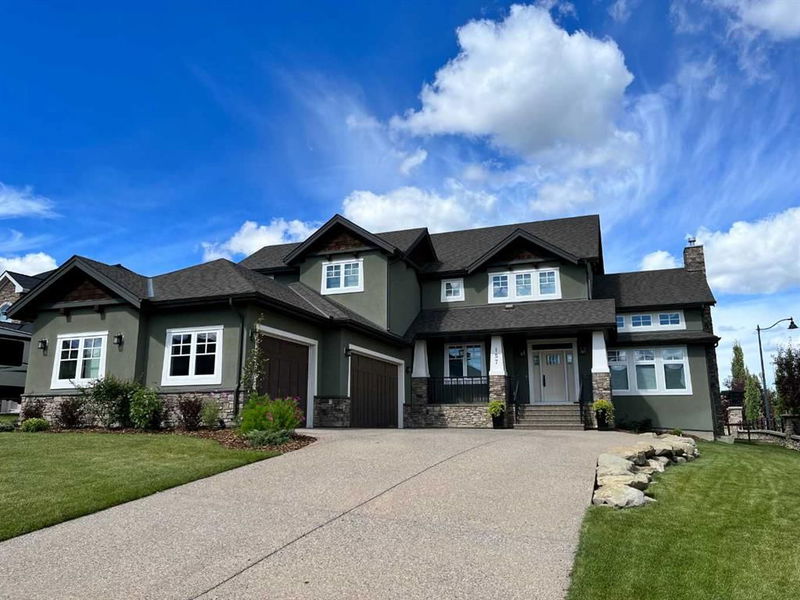Caractéristiques principales
- MLS® #: A2200783
- ID de propriété: SIRC2318285
- Type de propriété: Résidentiel, Maison unifamiliale détachée
- Aire habitable: 3 191,43 pi.ca.
- Construit en: 2014
- Chambre(s) à coucher: 3
- Salle(s) de bain: 2+1
- Stationnement(s): 6
- Inscrit par:
- RE/MAX Landan Real Estate
Description de la propriété
**Seller is currently developing the basement consisting of a large family room, 2 bedrooms and a full bathroom Situated on a huge corner lot in a quiet cul-de-sac, this stunning custom-designed and built home is a masterpiece of architecture and craftsmanship. From the moment you step inside, you’ll be captivated by the extensive trim and woodworking, unique staircase and high-end finishes and upgrades creating an immersive living experience. The grand vaulted living room invites relaxation in front of a striking floor-to-ceiling stone fireplace, complemented by elegant beams that add warmth and charm. The chef’s dream kitchen is a showstopper, featuring an upgraded appliance package which includes (6-burner gas range, second wall oven, 36” fridge, 36” freezer, dishwasher, drawer microwave) and an abundance of custom cabinetry. Thoughtfully designed in-cabinet and under-mount lighting enhance the space, while a granite-topped built-in table offers a cozy gathering spot. Hosting is effortless with the butler’s pantry, which boasts additional storage, a bar sink, and a wine fridge. The dining room is adorned with elegant lighting and oversized windows, creating a beautiful backdrop for entertaining. A private main-floor den offers a quiet retreat for work or study. Meanwhile, the mudroom perfectly blends style and function with built-in lockers, a bench with drawers, beadboard paneling, and a broom closet for extra storage. The powder room completes the main floor. Upstairs, the spacious bonus room is ideal for family movie nights or game days. The primary suite is a true sanctuary, featuring a coffered ceiling, custom walk-in closet with built-ins, and a cozy reading nook with a west-facing balcony and a double-sided fireplace. The spa-like 5-piece ensuite boasts dual vanities with ample storage, an oversized shower, and a freestanding soaker tub. Two additional well-appointed bedrooms include built-in closet organizers and share a beautifully designed 5-piece bathroom with dual sinks. The upper-level laundry room makes chores effortless with its deep sink, drying rack, ample cabinetry, and beadboard paneling. Step outside into a private backyard oasis, perfect for entertaining and relaxation. Enjoy a BBQ deck with a food-prep counter under a charming wood trellis, two additional private patios, plus a massive 32’ x 18’ west-facing wood deck. The outdoor space is further enhanced by raised garden beds with WiFi-controlled automatic irrigation, built-in irrigation for all lawn areas, and a Bocce court with artificial turf. The property line extends beyond the black rail fence, adding extra privacy. Ideally located just steps from 10 kms of scenic walking trails, this home is also within walking distance of schools and minutes from Silverado Market Place, Spruce Meadows, Sirocco Golf Club, and numerous amenities. This is a rare opportunity to own a truly exceptional home in Silverado Ranch Manor—where luxury, comfort, and thoughtful design come together seamlessly.
Pièces
- TypeNiveauDimensionsPlancher
- FoyerPrincipal27' 11" x 38' 6.9"Autre
- SalonPrincipal65' 6.9" x 77' 9.6"Autre
- CuisinePrincipal55' x 55' 9"Autre
- Garde-mangerPrincipal34' 5" x 45' 9.6"Autre
- Salle à mangerPrincipal51' 11" x 46' 9"Autre
- BoudoirPrincipal36' 8" x 35' 9.9"Autre
- VestibulePrincipal39' 11" x 41' 3"Autre
- Pièce bonusInférieur50' 6.9" x 50' 9.9"Autre
- Salle polyvalenteInférieur40' 9" x 16' 8"Autre
- Salle de lavageInférieur36' 8" x 22' 8"Autre
- Chambre à coucher principaleInférieur44' x 48' 8"Autre
- Penderie (Walk-in)Inférieur24' 3.9" x 47'Autre
- Chambre à coucherInférieur41' 9.9" x 35' 6"Autre
- Chambre à coucherInférieur33' 11" x 35'Autre
- Salle de bainsPrincipal26' 6" x 16' 2"Autre
- Salle de bain attenanteInférieur37' 2" x 55' 9"Autre
- Salle de bainsInférieur16' 2" x 46' 9"Autre
Agents de cette inscription
Demandez plus d’infos
Demandez plus d’infos
Emplacement
157 Silverado Ranch Manor SW, Calgary, Alberta, T2X 0M6 Canada
Autour de cette propriété
En savoir plus au sujet du quartier et des commodités autour de cette résidence.
- 27.37% 35 to 49 年份
- 19.45% 50 to 64 年份
- 17.49% 20 to 34 年份
- 8.93% 10 to 14 年份
- 8.15% 5 to 9 年份
- 6.6% 15 to 19 年份
- 5.66% 0 to 4 年份
- 5.3% 65 to 79 年份
- 1.05% 80 and over
- Households in the area are:
- 83.41% Single family
- 11.28% Single person
- 3.38% Multi person
- 1.93% Multi family
- 166 853 $ Average household income
- 69 308 $ Average individual income
- People in the area speak:
- 63.39% English
- 9.81% Mandarin
- 5.79% Spanish
- 5.61% English and non-official language(s)
- 5.19% Tagalog (Pilipino, Filipino)
- 2.48% Urdu
- 2.09% French
- 1.94% Russian
- 1.88% Yue (Cantonese)
- 1.82% Punjabi (Panjabi)
- Housing in the area comprises of:
- 81.29% Single detached
- 12.33% Row houses
- 5.42% Semi detached
- 0.76% Apartment 1-4 floors
- 0.2% Duplex
- 0% Apartment 5 or more floors
- Others commute by:
- 8.62% Public transit
- 2.56% Foot
- 1.89% Other
- 0% Bicycle
- 30.84% Bachelor degree
- 22.31% High school
- 15.22% College certificate
- 12.03% Post graduate degree
- 10.23% Did not graduate high school
- 6.52% Trade certificate
- 2.85% University certificate
- The average are quality index for the area is 1
- The area receives 204.36 mm of precipitation annually.
- The area experiences 7.39 extremely hot days (29.12°C) per year.
Demander de l’information sur le quartier
En savoir plus au sujet du quartier et des commodités autour de cette résidence
Demander maintenantCalculatrice de versements hypothécaires
- $
- %$
- %
- Capital et intérêts 8 716 $ /mo
- Impôt foncier n/a
- Frais de copropriété n/a

