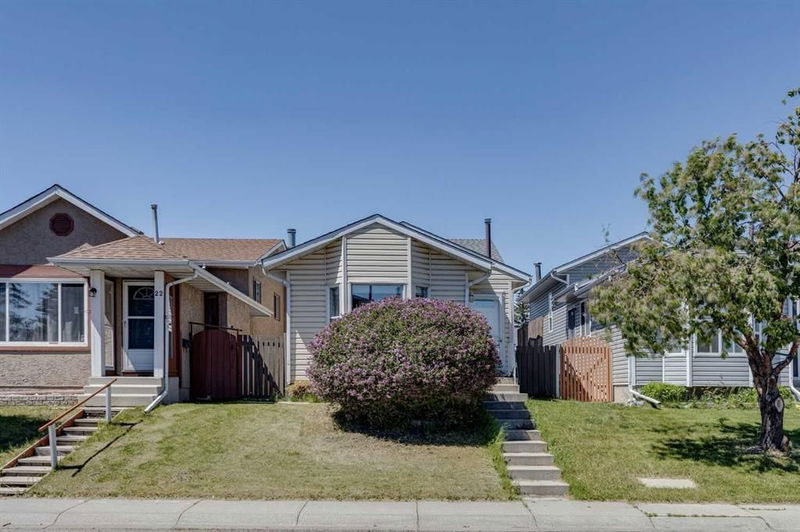Caractéristiques principales
- MLS® #: A2200674
- ID de propriété: SIRC2318247
- Type de propriété: Résidentiel, Maison unifamiliale détachée
- Aire habitable: 910 pi.ca.
- Construit en: 1984
- Chambre(s) à coucher: 3
- Salle(s) de bain: 2
- Stationnement(s): 2
- Inscrit par:
- MaxWell Capital Realty
Description de la propriété
Fully renovated 4 level split with over 1800 sq ft of developed space. Updates in this home include all flooring, both bathrooms, kitchen cabinets, quartz countertop, baseboards, interior doors, door casings, furnace, custom blinds, paint and roof shingles. When you first enter the home you will love how open and bright it is thanks to the east facing bay window at the front. The living room offers hardwood flooring and is an ideal size for entertaining or a young family. The kitchen offers contemporary cabinets, quartz counter top, hardwood flooring, stainless steel appliances and a side entrance. The upper level offers 3 good size bedrooms. The side entrance could easily be walled off for direct access to the 3rd and 4th level. The 3rd level family room is 17x24 with 2 good sized windows, updated carpet and a brick faced fireplace. The 4th level has a renovated 3pc bathroom, walk in closet and over 430 sq ft of space. There is a 19x19 double garage, paved alley, concrete patio, fully fenced and close to public transport. This one won't last long, don't delay.
Pièces
- TypeNiveauDimensionsPlancher
- SalonPrincipal13' x 13' 9.6"Autre
- CuisinePrincipal7' 5" x 11' 3.9"Autre
- Salle familialeSupérieur17' 9.6" x 24' 2"Autre
- Salle de jeuxSous-sol9' x 19' 9"Autre
- Chambre à coucher principaleInférieur9' 9.6" x 13' 3"Autre
- Chambre à coucherInférieur8' 2" x 10'Autre
- Chambre à coucherInférieur7' 8" x 11' 9.9"Autre
- Salle de bainsInférieur0' x 0'Autre
- Salle à mangerPrincipal7' 11" x 9' 6"Autre
Agents de cette inscription
Demandez plus d’infos
Demandez plus d’infos
Emplacement
20 Tararidge Close NE, Calgary, Alberta, T3J2P7 Canada
Autour de cette propriété
En savoir plus au sujet du quartier et des commodités autour de cette résidence.
Demander de l’information sur le quartier
En savoir plus au sujet du quartier et des commodités autour de cette résidence
Demander maintenantCalculatrice de versements hypothécaires
- $
- %$
- %
- Capital et intérêts 2 441 $ /mo
- Impôt foncier n/a
- Frais de copropriété n/a

