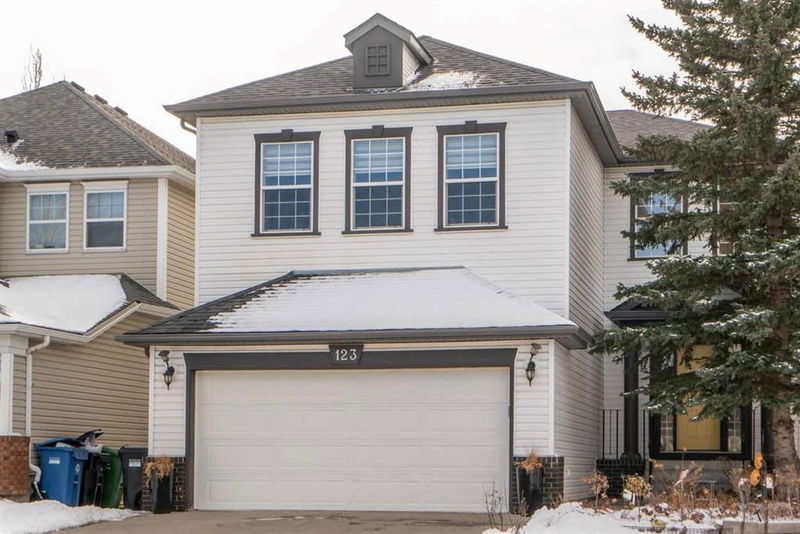Caractéristiques principales
- MLS® #: A2201939
- ID de propriété: SIRC2318237
- Type de propriété: Résidentiel, Maison unifamiliale détachée
- Aire habitable: 2 350,33 pi.ca.
- Construit en: 2001
- Chambre(s) à coucher: 3
- Salle(s) de bain: 2+1
- Stationnement(s): 4
- Inscrit par:
- RE/MAX Complete Realty
Description de la propriété
Over 2,300 sq ft on main and upper floors, with an excellent floor plan, and well-maintained. Ready for a quick possession. Main floor features rustic plank hardwood throughout with a large open living room (with corner fireplace), big dining area, U-shaped kitchen (with all newer appliances) and walk-thru pantry, and main floor den/flex room. Three big bedrooms up including the master and a beautiful ensuite with corner soaker tub and separate shower. The bonus room is massive and features cathedral ceilings and a 2nd fireplace surrounded by built-ins. Basement has an ideal layout for future development. Some framing is completed, and there is a walk-up to the back yard. Upper and lower decks outside. Garage is a good size and is roughed in for a gas heater if desired. Some upgrades include carpets upstairs, baseboards on the main, paint, HWT, roof and siding, and Air Conditioning! Ideally located just steps from the Waldorf School and a short drive to both public and private schools, this home is perfect for families. Outstanding value here; don't miss it!
Pièces
- TypeNiveauDimensionsPlancher
- Salle de bainsPrincipal4' 8" x 4' 5"Autre
- Salle à mangerPrincipal12' 5" x 12' 6.9"Autre
- FoyerPrincipal6' 9.9" x 7' 9"Autre
- CuisinePrincipal13' 3" x 12' 3.9"Autre
- Salle de lavagePrincipal7' 2" x 8' 9.9"Autre
- SalonPrincipal14' 8" x 16' 9"Autre
- Bureau à domicilePrincipal11' 9.6" x 10'Autre
- Salle de bains2ième étage7' 3.9" x 4' 11"Autre
- Salle de bain attenante2ième étage11' 3" x 11' 11"Autre
- Chambre à coucher2ième étage12' 8" x 11' 9.9"Autre
- Chambre à coucher2ième étage11' 9" x 13'Autre
- Salle familiale2ième étage15' 11" x 19'Autre
- Chambre à coucher principale2ième étage11' 11" x 16' 8"Autre
Agents de cette inscription
Demandez plus d’infos
Demandez plus d’infos
Emplacement
123 Cougar Ridge Drive SW, Calgary, Alberta, T3H 4X6 Canada
Autour de cette propriété
En savoir plus au sujet du quartier et des commodités autour de cette résidence.
- 25.81% 35 to 49 年份
- 19.34% 50 to 64 年份
- 15.84% 20 to 34 年份
- 9.61% 10 to 14 年份
- 8.78% 65 to 79 年份
- 7.74% 15 to 19 年份
- 6.64% 5 to 9 年份
- 5.08% 0 to 4 年份
- 1.17% 80 and over
- Households in the area are:
- 75.01% Single family
- 22.14% Single person
- 2.57% Multi person
- 0.28% Multi family
- 177 804 $ Average household income
- 76 855 $ Average individual income
- People in the area speak:
- 71.05% English
- 5.24% English and non-official language(s)
- 4.8% Spanish
- 4.53% Mandarin
- 3.98% Korean
- 3.13% Arabic
- 2.41% Yue (Cantonese)
- 2.05% Tagalog (Pilipino, Filipino)
- 1.41% French
- 1.41% Vietnamese
- Housing in the area comprises of:
- 62.82% Single detached
- 17.42% Row houses
- 11.17% Semi detached
- 7.83% Apartment 1-4 floors
- 0.76% Apartment 5 or more floors
- 0% Duplex
- Others commute by:
- 5.41% Other
- 3.96% Public transit
- 1.61% Foot
- 0.01% Bicycle
- 34.95% Bachelor degree
- 21.65% High school
- 13.53% College certificate
- 11.98% Did not graduate high school
- 11.12% Post graduate degree
- 3.63% University certificate
- 3.13% Trade certificate
- The average are quality index for the area is 1
- The area receives 205.51 mm of precipitation annually.
- The area experiences 7.39 extremely hot days (28.54°C) per year.
Demander de l’information sur le quartier
En savoir plus au sujet du quartier et des commodités autour de cette résidence
Demander maintenantCalculatrice de versements hypothécaires
- $
- %$
- %
- Capital et intérêts 4 340 $ /mo
- Impôt foncier n/a
- Frais de copropriété n/a

