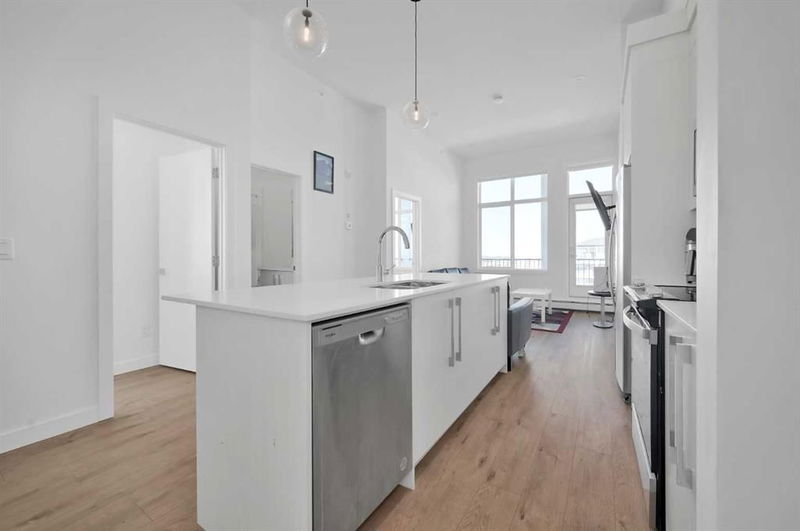Caractéristiques principales
- MLS® #: A2201803
- ID de propriété: SIRC2318220
- Type de propriété: Résidentiel, Condo
- Aire habitable: 843 pi.ca.
- Construit en: 2024
- Chambre(s) à coucher: 3
- Salle(s) de bain: 2
- Stationnement(s): 1
- Inscrit par:
- RE/MAX Complete Realty
Description de la propriété
Check out this TOP FLOOR END UNIT at Cavallo Cityscape, a newly built 3-bedroom, 2-bathroom gem with tenants secured through September 2025—ideal for savvy INVESTORS! Step into a bright, airy space with 11-foot CEILINGS where modern design meets everyday functionality. The sleek kitchen features premium stainless steel appliances, perfect for whipping up meals or hosting friends, while the in-suite laundry keeps life simple. The primary bedroom is your personal haven, featuring a generous window and a private 3-piece ensuite for ultimate relaxation. The second bedroom offers dual windows with stunning views, and the third, with its oversized window and plentiful storage, doubles as a cozy guest space or productive office. Outside, the expansive west-facing balcony—equipped with a gas line hookup with unobstructed views—sets the stage for sunset barbecues or quiet evenings. This cutting-edge building elevates your lifestyle with perks like a gym, bike storage, secure access, a dedicated storage locker, and a titled heated underground parking space. Plus, a reservable PARTY ROOM with a projector screen makes game nights or celebrations a breeze. Nestled in the lively Cityscape neighborhood, you’re just steps from dining, shopping, entertainment, and quick airport access. Seize this prime opportunity at Cavallo today!
Pièces
- TypeNiveauDimensionsPlancher
- Salle de bain attenantePrincipal4' 11" x 7' 6"Autre
- Salle de bainsPrincipal5' 9.6" x 8'Autre
- Chambre à coucherPrincipal9' 11" x 9' 9.6"Autre
- Chambre à coucherPrincipal11' 6.9" x 9' 9.6"Autre
- Salle à mangerPrincipal8' 3" x 9' 9"Autre
- CuisinePrincipal11' 9.6" x 13' 9.6"Autre
- SalonPrincipal11' 2" x 10'Autre
- Chambre à coucher principalePrincipal10' 9.9" x 9' 5"Autre
Agents de cette inscription
Demandez plus d’infos
Demandez plus d’infos
Emplacement
395 Skyview Parkway NE #1516, Calgary, Alberta, T3N 2Z1 Canada
Autour de cette propriété
En savoir plus au sujet du quartier et des commodités autour de cette résidence.
Demander de l’information sur le quartier
En savoir plus au sujet du quartier et des commodités autour de cette résidence
Demander maintenantCalculatrice de versements hypothécaires
- $
- %$
- %
- Capital et intérêts 1 880 $ /mo
- Impôt foncier n/a
- Frais de copropriété n/a

