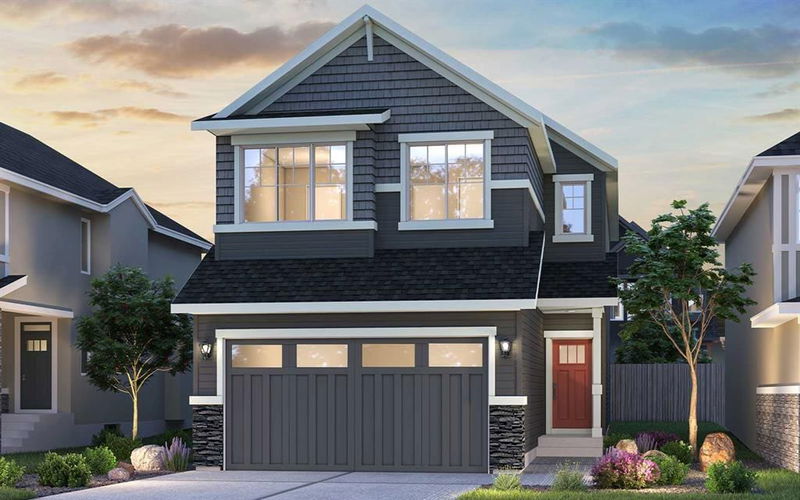Caractéristiques principales
- MLS® #: A2201291
- ID de propriété: SIRC2318218
- Type de propriété: Résidentiel, Maison unifamiliale détachée
- Aire habitable: 2 133 pi.ca.
- Construit en: 2025
- Chambre(s) à coucher: 3
- Salle(s) de bain: 2+1
- Stationnement(s): 4
- Inscrit par:
- Charles
Description de la propriété
This stunning brand-new home in Silver Spruce, The 'Robson 24', features a striking Heritage elevation and boasts 3 bedrooms, 2.5 bathrooms, 2 living areas, and a double attached garage with over 2,100 square feet of living space + an undeveloped basement. The main level of the home features a central curved staircase, offering a unique design rarely seen in homes of this size. The main level showcases resilient vinyl plank flooring throughout, while the gourmet kitchen is equipped with a chimney hood fan, built-in cooktop, built-in oven and microwave, and a large corner pantry. Rich cabinetry complements the kitchen, which is complete with an accent island in dark oak. The kitchen flows seamlessly into the living and dining areas, making it the perfect space for entertaining. Expansive windows throughout the home flood the space with natural light from the south-facing backyard. The main entertaining area is anchored by a central fireplace in the great room and a spiral staircase that leads to the upper level. Completing the main level is a large flex space which can easily serve as a home office or bedroom, as well as a full bathroom with a tub/shower. The spiral staircase, with open spindles, leads to a second-level bonus room that separates the primary suite from the secondary bedrooms. The spacious primary bedroom is highlighted by a soaring vaulted ceiling and includes an expansive walk-in closet and a luxurious 5-piece ensuite, featuring dual sinks, a soaker tub, a walk-in shower and private water closet. Two additional bedrooms, a laundry room, and a full bathroom complete the upper level. The lower level is ready for future development (subject to city permits and approvals) and has bathroom rough-ins in place. The double attached garage ensures your vehicle and valuables remain secure year-round. This brand-new home is backed by a 2-year builder warranty, as well as a 10-year Alberta New Home Warranty. Move in this spring and make this exceptional property your new home! **Please note: Photos are from a show home model and not an extra representation of the property for sale - property is set for completion mid April.
Pièces
- TypeNiveauDimensionsPlancher
- Pièce principalePrincipal13' 9.9" x 13'Autre
- Salle à mangerPrincipal10' 11" x 9' 9.9"Autre
- Salle polyvalentePrincipal10' 9.9" x 8' 8"Autre
- Pièce bonusInférieur13' 11" x 14' 9.9"Autre
- Chambre à coucher principaleInférieur15' 2" x 12' 8"Autre
- Chambre à coucherInférieur13' 3.9" x 8' 11"Autre
- Chambre à coucherInférieur11' x 9' 2"Autre
Agents de cette inscription
Demandez plus d’infos
Demandez plus d’infos
Emplacement
299 Silver Spruce Grove SW, Calgary, Alberta, T2X 5M3 Canada
Autour de cette propriété
En savoir plus au sujet du quartier et des commodités autour de cette résidence.
Demander de l’information sur le quartier
En savoir plus au sujet du quartier et des commodités autour de cette résidence
Demander maintenantCalculatrice de versements hypothécaires
- $
- %$
- %
- Capital et intérêts 3 624 $ /mo
- Impôt foncier n/a
- Frais de copropriété n/a

