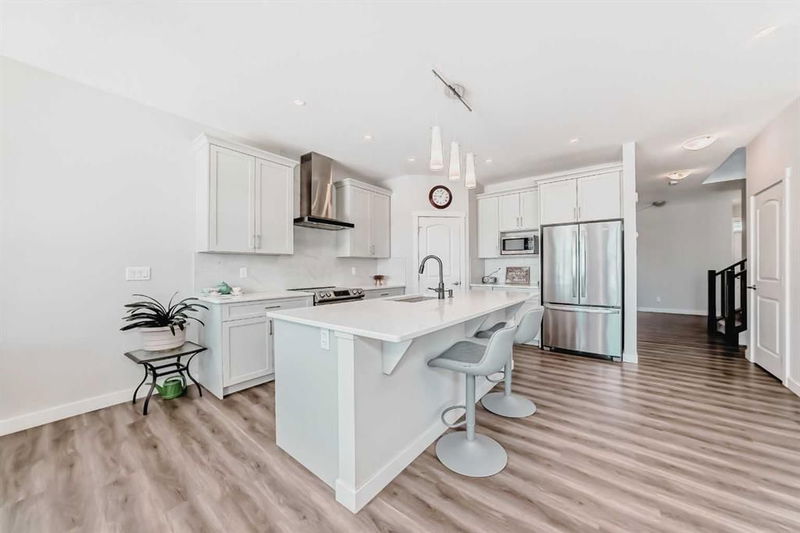Caractéristiques principales
- MLS® #: A2201718
- ID de propriété: SIRC2318212
- Type de propriété: Résidentiel, Maison unifamiliale détachée
- Aire habitable: 2 082 pi.ca.
- Construit en: 2021
- Chambre(s) à coucher: 3
- Salle(s) de bain: 2+1
- Stationnement(s): 4
- Inscrit par:
- Century 21 Bravo Realty
Description de la propriété
Not ZERO LOT, easy to DEVELOP legal suite in basement. This beautifully designed 2,082 sq. ft. home nestled on a quiet street in a sought-after community Carrington. Built by Trico Homes, this exceptional property offers a modern open-concept layout with 9-ft ceilings on the main floor, creating a bright and spacious atmosphere.
Enjoy the serene East-facing backyard, backing onto lush green space, perfect for morning sunrises and peaceful outdoor living. Watch kids playing at the playground while cooking, or enjoy many baseball games right at the backyard. The upper level features three generously sized bedrooms, including a spacious master suite, a bonus room ideally positioned between the master and secondary bedrooms, and the convenience of an upper-floor laundry room.
With an unfinished basement ready for your personal touch and a double attached garage, this home is perfect for families looking for comfort, functionality, and future potential. Don’t miss this fantastic opportunity to live in a prime lot. Not ZERO LOT, $50,000 extra value on the lot. QUICK POSSESSION.
Pièces
- TypeNiveauDimensionsPlancher
- SalonPrincipal42' 8" x 53' 9.9"Autre
- Salle à mangerPrincipal32' 9.9" x 35' 9.9"Autre
- BoudoirPrincipal31' 2" x 37' 9"Autre
- EntréePrincipal15' x 26'Autre
- Chambre à coucher principaleInférieur45' 8" x 45' 11"Autre
- Chambre à coucherInférieur36' 11" x 41'Autre
- Chambre à coucherInférieur32' 6.9" x 37' 6"Autre
- Pièce bonusInférieur43' 9" x 45' 8"Autre
- Salle de lavageInférieur19' 11" x 26' 3"Autre
- Salle de bain attenanteInférieur28' 5" x 39' 9.6"Autre
- CuisinePrincipal32' 6.9" x 46' 2"Autre
- Garde-mangerPrincipal13' 11" x 14' 6"Autre
- VestibulePrincipal15' 3.9" x 19' 2"Autre
- Penderie (Walk-in)Inférieur15' 6.9" x 28' 5"Autre
- Salle de bainsInférieur16' 2" x 32' 6.9"Autre
- Salle de bainsPrincipal15' 6.9" x 16' 5"Autre
Agents de cette inscription
Demandez plus d’infos
Demandez plus d’infos
Emplacement
153 Carringsby Way NW, Calgary, Alberta, T3P 1T5 Canada
Autour de cette propriété
En savoir plus au sujet du quartier et des commodités autour de cette résidence.
Demander de l’information sur le quartier
En savoir plus au sujet du quartier et des commodités autour de cette résidence
Demander maintenantCalculatrice de versements hypothécaires
- $
- %$
- %
- Capital et intérêts 4 077 $ /mo
- Impôt foncier n/a
- Frais de copropriété n/a

