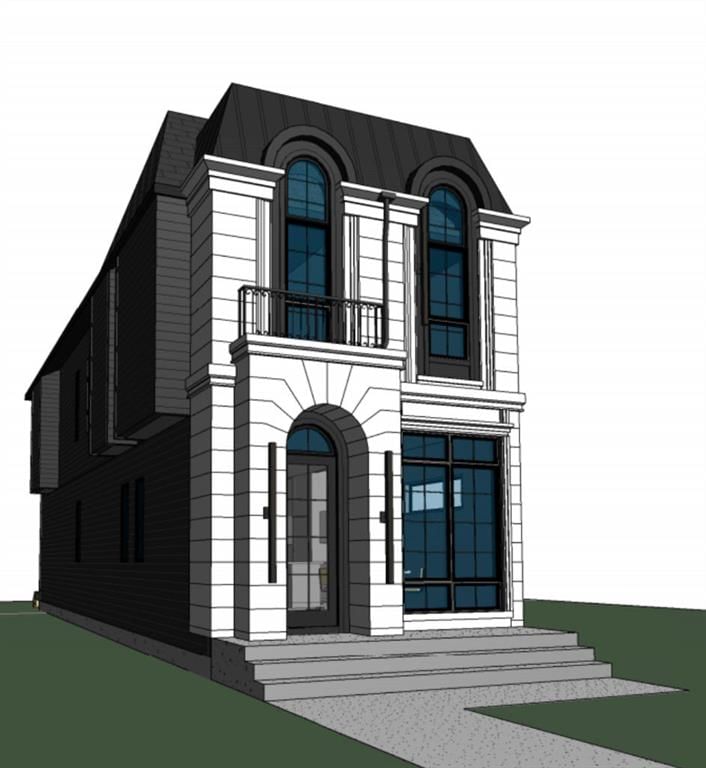Caractéristiques principales
- MLS® #: A2201063
- ID de propriété: SIRC2318209
- Type de propriété: Résidentiel, Maison unifamiliale détachée
- Aire habitable: 1 971,11 pi.ca.
- Construit en: 2024
- Chambre(s) à coucher: 3+1
- Salle(s) de bain: 4+1
- Stationnement(s): 2
- Inscrit par:
- eXp Realty
Description de la propriété
Welcome to 3919 19 Street SW, a beautifully designed home that perfectly blends modern elegance, comfort, and functionality. This thoughtfully crafted residence offers spacious living areas, high-end finishes, and an ideal layout for families and entertainers alike.
The fully developed basement provides an inviting space for relaxation or hosting guests, featuring a large rec room, stylish wet bar, comfortable bedroom, and a full bathroom.
On the main floor, the open-concept design showcases a sophisticated dining area and a gourmet kitchen with premium finishes, seamlessly flowing into a bright and airy living room complete with a cozy fireplace—the perfect spot to unwind. A well-appointed mudroom adds functionality and organization to the space.
Upstairs, the primary suite is a true retreat, offering a spacious walk-in closet and a spa-inspired ensuite designed for ultimate relaxation. Two additional generously sized bedrooms, each with their own ensuite and closet, provide comfort and privacy for family or guests. The convenient upper-floor laundry ensures everyday ease.
Situated in a highly desirable location, this exceptional home offers both luxury and convenience—a must-see for those seeking refined living in an incredible community! **Interior photos represent a home by the same builder with a similar layout, though finishes may vary.**
Pièces
- TypeNiveauDimensionsPlancher
- SalonPrincipal14' 9" x 15' 11"Autre
- CuisinePrincipal8' 9" x 21'Autre
- Salle à mangerPrincipal11' x 13' 3.9"Autre
- FoyerPrincipal4' 11" x 5' 6"Autre
- VestibulePrincipal4' 11" x 5' 6"Autre
- Salle de bainsPrincipal5' x 5'Autre
- AutrePrincipal8' x 11'Autre
- Chambre à coucher principaleInférieur13' x 13'Autre
- Penderie (Walk-in)Inférieur5' x 14' 3.9"Autre
- Salle de bain attenanteInférieur9' 9" x 12' 3"Autre
- Chambre à coucherInférieur7' 11" x 13' 6"Autre
- Salle de bain attenanteInférieur5' 8" x 8'Autre
- Chambre à coucherInférieur7' 8" x 13' 3.9"Autre
- Salle de lavageInférieur5' 9" x 7' 11"Autre
- Salle de bainsInférieur6' x 8'Autre
- Salle de jeuxSous-sol14' 6" x 17' 9"Autre
- AutreSous-sol10' x 11'Autre
- Chambre à coucherSous-sol10' x 14' 6"Autre
- Penderie (Walk-in)Sous-sol3' 6" x 5' 6.9"Autre
- Salle de bainsSous-sol5' x 11' 6"Autre
- ServiceSous-sol7' x 10' 8"Autre
Agents de cette inscription
Demandez plus d’infos
Demandez plus d’infos
Emplacement
3919 19 Street SW, Calgary, Alberta, T2T 4Y1 Canada
Autour de cette propriété
En savoir plus au sujet du quartier et des commodités autour de cette résidence.
Demander de l’information sur le quartier
En savoir plus au sujet du quartier et des commodités autour de cette résidence
Demander maintenantCalculatrice de versements hypothécaires
- $
- %$
- %
- Capital et intérêts 0
- Impôt foncier 0
- Frais de copropriété 0

