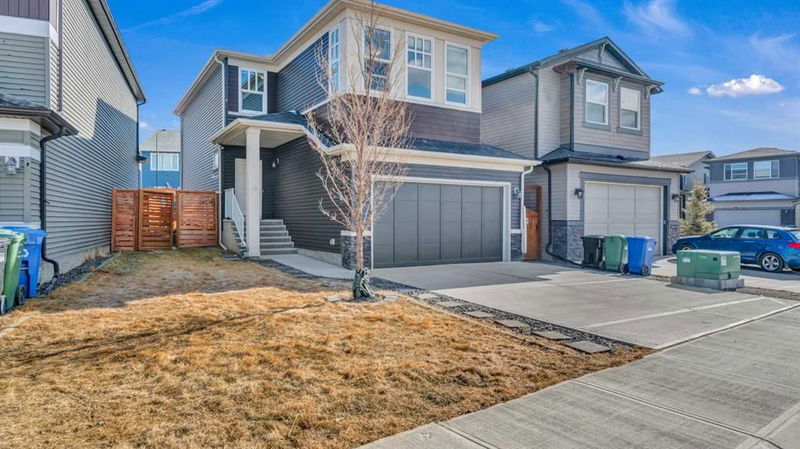Caractéristiques principales
- MLS® #: A2201409
- ID de propriété: SIRC2318191
- Type de propriété: Résidentiel, Maison unifamiliale détachée
- Aire habitable: 2 281 pi.ca.
- Construit en: 2018
- Chambre(s) à coucher: 3+1
- Salle(s) de bain: 3+1
- Stationnement(s): 4
- Inscrit par:
- eXp Realty
Description de la propriété
Elegantly designed and impeccably crafted, this stunning residence in the heart of Livingston offers a seamless blend of modern luxury and timeless functionality. With 2,262 square feet of meticulously planned living space, including a fully developed basement with a private side entrance, every detail has been thoughtfully curated for style and comfort. The main floor exudes warmth with an inviting electric fireplace set against floor-to-ceiling built-in cabinetry, creating a refined yet cozy living space. The gourmet kitchen is a chef’s dream, featuring sleek stainless steel appliances, extended-height cabinetry, and gleaming granite countertops that perfectly complement the spacious dining area—ideal for hosting unforgettable gatherings. A private den, framed by elegant open-concept doors, offers the perfect retreat for work or study. Upstairs, the luxurious primary suite boasts a spa-like five-piece ensuite and a generous walk-in closet, while two additional bedrooms and a massive luminous bonus room provide ample space for relaxation. The upper-level laundry room, complete with a built-in storage shelf, enhances everyday convenience. Downstairs, the beautifully finished basement offers exceptional versatility, with an additional bedroom, a stylish three-piece bathroom, a dedicated den, and a sophisticated wet bar—perfect for entertaining or creating a private guest retreat. Nestled on a full lot just steps from the vibrant Livingston Hub, this home masterfully balances design and function, delivering an exquisite living experience in one of the city’s most desirable communities.
Pièces
- TypeNiveauDimensionsPlancher
- Salle de bainsPrincipal4' 11" x 5' 2"Autre
- BoudoirPrincipal9' 9" x 9' 8"Autre
- Salle à mangerPrincipal9' 9.6" x 13' 6"Autre
- CuisinePrincipal15' 6.9" x 11' 2"Autre
- SalonPrincipal15' x 13' 9.9"Autre
- Salle de bainsInférieur4' 11" x 9' 6.9"Autre
- Salle de bain attenanteInférieur11' 2" x 11' 2"Autre
- Chambre à coucherInférieur10' 9.6" x 11'Autre
- Chambre à coucherInférieur14' 5" x 9' 6.9"Autre
- Salle familialeInférieur16' 2" x 14'Autre
- Salle de lavageInférieur6' x 9' 6.9"Autre
- Chambre à coucher principaleInférieur16' x 13' 5"Autre
- Penderie (Walk-in)Inférieur5' 2" x 11' 2"Autre
- Salle de bainsSous-sol4' 11" x 7' 9.9"Autre
- Chambre à coucherSous-sol15' 8" x 12' 9.6"Autre
- Salle de sportSous-sol9' 2" x 10' 3"Autre
- CuisineSous-sol13' 9.6" x 11' 9.6"Autre
- RangementSous-sol7' 2" x 8' 9.6"Autre
- RangementSous-sol5' 2" x 10' 8"Autre
- ServiceSous-sol7' 3.9" x 12' 11"Autre
Agents de cette inscription
Demandez plus d’infos
Demandez plus d’infos
Emplacement
18 Howse Terrace NE, Calgary, Alberta, T3P 0Z9 Canada
Autour de cette propriété
En savoir plus au sujet du quartier et des commodités autour de cette résidence.
Demander de l’information sur le quartier
En savoir plus au sujet du quartier et des commodités autour de cette résidence
Demander maintenantCalculatrice de versements hypothécaires
- $
- %$
- %
- Capital et intérêts 4 150 $ /mo
- Impôt foncier n/a
- Frais de copropriété n/a

