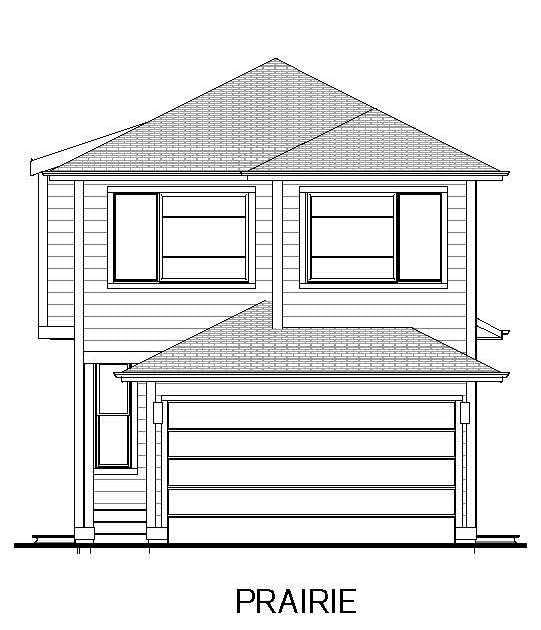Caractéristiques principales
- MLS® #: A2200782
- ID de propriété: SIRC2316347
- Type de propriété: Résidentiel, Maison unifamiliale détachée
- Aire habitable: 2 170 pi.ca.
- Construit en: 2025
- Chambre(s) à coucher: 4
- Salle(s) de bain: 3+1
- Stationnement(s): 4
- Inscrit par:
- Real Estate Professionals Inc.
Description de la propriété
Stunning 4-Bedroom with an office Eastwood Model in Copperstone – Modern Living at Its Finest!
Welcome to the Eastwood, a meticulously crafted 4-bedroom, 3.5-bathroom home nestled in the vibrant community of Copperstone at Copperfield, Calgary. This residence offers a harmonious blend of contemporary design and functional living spaces, perfect for families seeking comfort and style.
Key Features:
Spacious Layout: The Eastwood boasts an expansive open-concept main floor with 9-ft ceilings, creating an airy and inviting atmosphere.
Luxurious Primary Suite: Retreat to the primary bedroom, highlighted by tray ceilings, a generous walk-in closet, and a spa-like ensuite bathroom.
Additional Bedrooms: Three well-appointed bedrooms provide ample space for family, guests, or a home office setup.
Unfinished Basement: The 851 sq.ft. unfinished basement with 9-ft ceilings offers potential for customization, whether you envision a home theater, gym, or additional living quarters.
Side Entry: A convenient side entry enhances accessibility and offers potential for a future development.
Community Highlights:
Copperstone at Copperfield is a master-planned community known for its family-friendly environment and modern amenities. Residents enjoy proximity to parks, walking trails, schools, and shopping centers, ensuring a balanced lifestyle of relaxation and convenience.
Pièces
- TypeNiveauDimensionsPlancher
- Salle à mangerPrincipal9' 11" x 12'Autre
- CuisinePrincipal9' x 14'Autre
- Pièce principalePrincipal10' 8" x 17' 2"Autre
- Bureau à domicilePrincipal6' 11" x 8' 5"Autre
- FoyerPrincipal7' 3.9" x 5' 6"Autre
- VestibulePrincipal7' 3" x 5' 6"Autre
- Salle de bain attenante2ième étage7' 6.9" x 12' 11"Autre
- Chambre à coucher principale2ième étage12' 9.9" x 14' 9.9"Autre
- Penderie (Walk-in)2ième étage6' 8" x 8' 3"Autre
- Chambre à coucher2ième étage10' 8" x 12' 9"Autre
- Salle de bains2ième étage7' 8" x 8' 5"Autre
- Salle de bains2ième étage5' x 9' 3.9"Autre
- Chambre à coucher2ième étage10' 8" x 12' 2"Autre
- Chambre à coucher2ième étage9' 11" x 12'Autre
Agents de cette inscription
Demandez plus d’infos
Demandez plus d’infos
Emplacement
50 Copperhead Way SE, Calgary, Alberta, T2Z 5H1 Canada
Autour de cette propriété
En savoir plus au sujet du quartier et des commodités autour de cette résidence.
Demander de l’information sur le quartier
En savoir plus au sujet du quartier et des commodités autour de cette résidence
Demander maintenantCalculatrice de versements hypothécaires
- $
- %$
- %
- Capital et intérêts 3 564 $ /mo
- Impôt foncier n/a
- Frais de copropriété n/a

