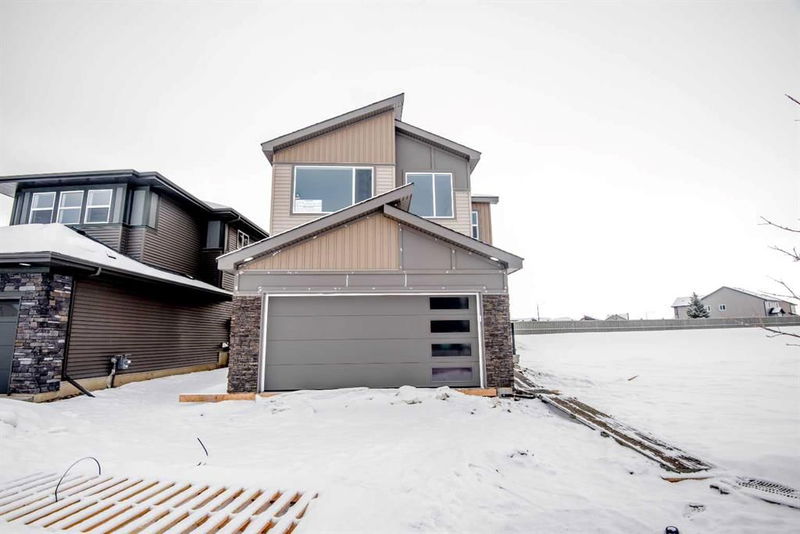Caractéristiques principales
- MLS® #: A2200415
- ID de propriété: SIRC2316269
- Type de propriété: Résidentiel, Maison unifamiliale détachée
- Aire habitable: 1 912 pi.ca.
- Construit en: 2025
- Chambre(s) à coucher: 4
- Salle(s) de bain: 2+1
- Stationnement(s): 4
- Inscrit par:
- eXp Realty
Description de la propriété
4 BEDROOMS - DOUBLE ATTACHED GARAGE - SPICE KITCHEN - SEPARATE BASEMENT ENTRANCE - 2 STOREY HOME BACKING ONTO GREENSPACE. Welcome to the master built neighbourhood of Belvedere with miles of walking paths, parks, new elementary school to be built, immediate proximity to East Hills commercial centre and quick and easy access to downtown Calgary with the Rapid transit system. Crystal Creek Homes has many different homes to choose from ranging in size from 1250 sq ft to 3000+ sq ft. homes. Visit the show home at 272 Belvedere Drive to see all of the different styles and designs of homes. This stunning new build by Crystal Creek Homes, the Alder model, which offers the perfect blend of modern style and thoughtful practicality. This home features a double front-attached garage and a beautifully landscaped front yard with a tree and up to three shrubs, enhancing its curb appeal. Inside, you’ll find soaring high ceilings and an open-concept floor plan that allows for effortless flow and an abundance of natural light. The spacious living area is highlighted by a cozy gas fireplace, providing warmth and comfort. The chef’s kitchen is a true centrepiece, complete with a large kitchen island, a pantry for added storage, and high-end finishes throughout. The mudroom offers a convenient transition from the garage, while the prep kitchen provides additional space for cooking and organization. Step outside to the pressure-treated deck, perfect for outdoor entertaining or relaxing while enjoying the east-facing views of the backyard. Don’t miss the opportunity to make this brand-new home yours!This home is currently under construction and will be complete in the summer 2025. These photos were taken from an exact Alder home design built in another neighbourhood. Please visit the show home at 272 Belvedere Drive to view similar built home and get permission for site visit of this address. Monday - Thursday 2-8 pm and Saturday - Sunday 12- 5 pm.
Pièces
- TypeNiveauDimensionsPlancher
- SalonPrincipal12' 6" x 16' 3"Autre
- Salle à mangerPrincipal10' x 10' 8"Autre
- CuisinePrincipal11' x 10' 3"Autre
- Salle de bainsPrincipal0' x 0'Autre
- Chambre à coucher principaleInférieur12' 11" x 11' 9.9"Autre
- Salle de bain attenanteInférieur0' x 0'Autre
- Chambre à coucherInférieur9' 9.6" x 10' 8"Autre
- Salle de bainsInférieur0' x 0'Autre
- Pièce bonusInférieur10' x 12' 6.9"Autre
- Chambre à coucherInférieur11' 9" x 9' 9.6"Autre
- Chambre à coucherInférieur11' 11" x 9'Autre
Agents de cette inscription
Demandez plus d’infos
Demandez plus d’infos
Emplacement
143 Belvedere Crescent SE, Calgary, Alberta, T2A 7M5 Canada
Autour de cette propriété
En savoir plus au sujet du quartier et des commodités autour de cette résidence.
Demander de l’information sur le quartier
En savoir plus au sujet du quartier et des commodités autour de cette résidence
Demander maintenantCalculatrice de versements hypothécaires
- $
- %$
- %
- Capital et intérêts 3 759 $ /mo
- Impôt foncier n/a
- Frais de copropriété n/a

