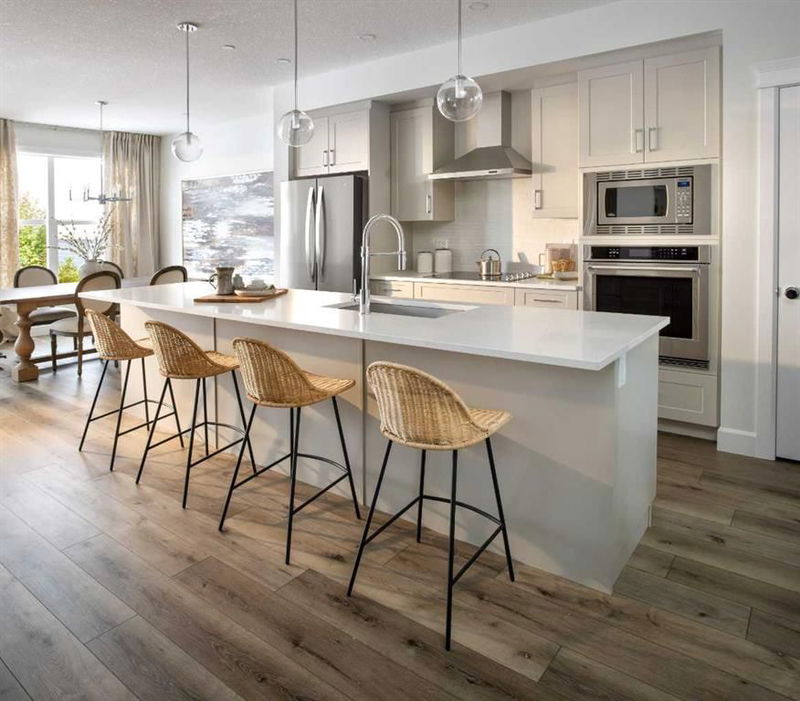Caractéristiques principales
- MLS® #: A2201165
- ID de propriété: SIRC2316213
- Type de propriété: Résidentiel, Maison unifamiliale détachée
- Aire habitable: 2 183 pi.ca.
- Grandeur du terrain: 0,08 ac
- Construit en: 2025
- Chambre(s) à coucher: 4
- Salle(s) de bain: 2+1
- Stationnement(s): 2
- Inscrit par:
- Real Broker
Description de la propriété
Introducing the "Tilsa" by Hopewell Residential, a stunning 4-bedroom home in the award-winning lake community of Mahogany. Situated across from green space and featuring rear lane access, this beautifully designed home offers both functionality and style, making it perfect for families of all sizes. The main floor boasts a bedroom and full bathroom, providing incredible versatility for guests, multi-generational living, or a private home office. The open-concept living and dining area is ideal for entertaining, enhanced by spindle railing on both the main and upper levels for an open, airy feel. The upgraded kitchen layout is a chef’s dream, featuring a chimney hood fan, built-in microwave, extra storage drawers, upgraded cabinetry, quartz countertops, and pot lights for a sleek and modern aesthetic. An exterior gas line makes summer BBQs a breeze, adding to the home’s thoughtful outdoor features. Upstairs, the bonus room (Entertainment Room) is bright and inviting, thanks to an added side window, creating the perfect space for family movie nights or relaxation. The primary suite is a luxurious retreat, complete with a 5-piece ensuite featuring a stand alone shower with tiled walls, and a spacious walk-in closet. The upper level is completed by two additional bedrooms, a conveniently located laundry room, and a stub wall between the Entertainment Room and stairs, offering privacy, separation and lots of furniture placement options. Designed with future potential in mind, this home includes a separate side entrance and 9' foundation height, making it ready for future basement development—an excellent opportunity for a secondary suite (A secondary suite would be subject to approval and permitting by the city/municipality). The double attached garage provides a secure and warm place for your vehicles with ample storage and convenience. Located in one of Calgary’s most sought-after communities, Mahogany offers an unmatched lifestyle with a 63-acre freshwater lake, two private beaches, and over 22,000 square feet of nearby commercial amenities. Enjoy easy access to parks, pathways, schools, shopping, and the South Health Campus, all while being just steps away from beautiful green space. With high-end finishes, premium upgrades, and an unbeatable location, this home truly has it all. Book your private showing today and experience the best of Mahogany living! **Please note, photos are from the show home/previous builds to demonstrate quality of construction & finishes and may not be an exact representation of this home**
Pièces
- TypeNiveauDimensionsPlancher
- SalonPrincipal11' 6" x 12'Autre
- Salle à mangerPrincipal11' 5" x 12'Autre
- CuisinePrincipal9' x 12' 9.6"Autre
- Chambre à coucherPrincipal9' 3" x 9' 9.6"Autre
- Salle de bainsPrincipal5' x 7' 8"Autre
- Pièce bonusInférieur14' 11" x 12' 9.6"Autre
- Chambre à coucher principaleInférieur12' 5" x 18' 6.9"Autre
- Chambre à coucherInférieur10' 9.6" x 12' 3"Autre
- Chambre à coucherInférieur10' 9.6" x 12' 3"Autre
- Salle de bain attenanteInférieur10' 5" x 11' 9"Autre
- Salle de bainsInférieur7' 8" x 8' 5"Autre
- Salle de lavageInférieur5' x 7'Autre
Agents de cette inscription
Demandez plus d’infos
Demandez plus d’infos
Emplacement
28 Magnolia Green SE, Calgary, Alberta, T3M 3T5 Canada
Autour de cette propriété
En savoir plus au sujet du quartier et des commodités autour de cette résidence.
Demander de l’information sur le quartier
En savoir plus au sujet du quartier et des commodités autour de cette résidence
Demander maintenantCalculatrice de versements hypothécaires
- $
- %$
- %
- Capital et intérêts 0
- Impôt foncier 0
- Frais de copropriété 0

