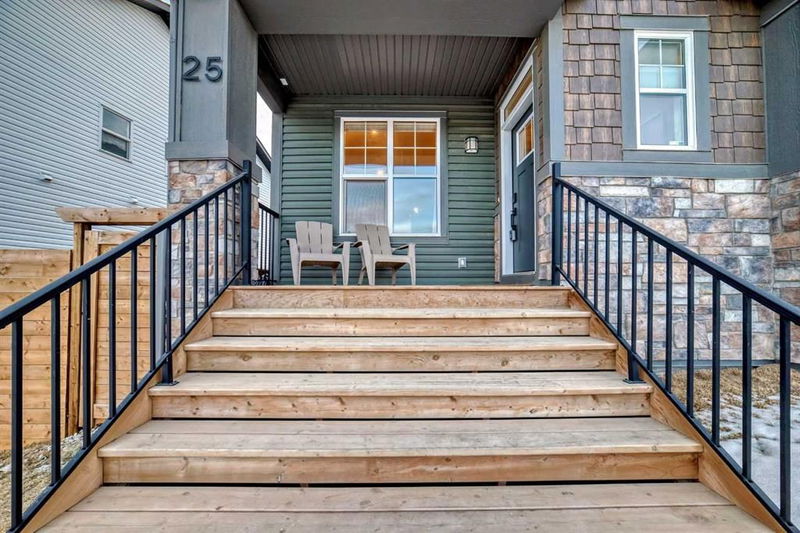Caractéristiques principales
- MLS® #: A2201147
- ID de propriété: SIRC2316194
- Type de propriété: Résidentiel, Autre
- Aire habitable: 1 679,30 pi.ca.
- Construit en: 2021
- Chambre(s) à coucher: 3+1
- Salle(s) de bain: 3+1
- Stationnement(s): 2
- Inscrit par:
- KIC Realty
Description de la propriété
Discover refined living in Rockland Park—a premier, master-planned community in northwest Calgary that perfectly blends modern amenities with natural charm and urban accessibility. This Brookfield Wicklow model offers 1679.3 sq ft of beautifully designed space, backed by the Alberta New Home Warranty for added assurance.
Step onto a welcoming front porch that leads you into a home featuring soaring ceilings and an open stairwell accentuated by sleek metal railings. The gourmet kitchen is designed for culinary enthusiasts, equipped with a high-end gas stove, an expansive walk-in pantry, and custom cabinetry finished in resilient 3M laminate. Thoughtfully integrated pocket doors and generous storage solutions—including broom and linen closets—ensure a streamlined and efficient layout.
The upper-level hosts three generously sized bedrooms. The primary suite boasts a spa-inspired ensuite for ultimate relaxation, while a second bathroom caters to the additional bedrooms. A convenient half bath on the main floor further enhances the home's practicality. The lower level reveals a legal 1-bedroom suite with its own private walk-up entrance, currently generating rental income of $1,400 per month—an ideal mortgage helper or income opportunity.
Outdoors, an oversized double detached garage secures parking and extra storage, while the fenced and landscaped private yard elevates curb appeal and security. Set amid Rockland Park’s 80+ acres of interconnected parkland and scenic trails, the property offers breathtaking views of the Rocky Mountains and Bearpaw Reservoir.
Strategically located near top-rated schools, diverse dining options, retail, cultural attractions, and healthcare facilities, the community also provides excellent access to Calgary’s public transit. With convenient bus stops, just a 5-minute walk to the C-Train, and quick links to Stoney Trail, commuting is a breeze.
Enhancing community life is the upcoming Rockland Park Homeowners Association facility, spanning a 4-acre site and featuring an outdoor pool, community clubhouse, and year-round recreational amenities designed to foster neighborly connections.
This 3+1-bedroom, 3.5 bathroom residence is perfectly suited for modern living in one of Calgary’s most desirable new neighbourhoods. With property values on the rise and homes selling swiftly, now is the ideal time to make your move.
Arrange your private viewing today and experience the harmony of contemporary comfort, natural splendor, and vibrant community spirit that Rockland Park offers.
Pièces
- TypeNiveauDimensionsPlancher
- Chambre à coucher2ième étage26' 9.9" x 39' 9.6"Autre
- Penderie (Walk-in)2ième étage17' 6" x 14' 6"Autre
- Chambre à coucher2ième étage29' 3" x 27' 11"Autre
- Chambre à coucher principale2ième étage35' 9.9" x 42' 5"Autre
- Salle de bain attenante2ième étage18' 9.9" x 40' 2"Autre
- Penderie (Walk-in)2ième étage22' 8" x 18' 9.9"Autre
- Salle de bains2ième étage16' 2" x 25' 8"Autre
- Salle de lavage2ième étage21' 6.9" x 20' 9"Autre
- Pièce bonus2ième étage38' 6.9" x 39' 9.6"Autre
- Salle à mangerPrincipal43' 6" x 31' 2"Autre
- CuisinePrincipal45' 11" x 27' 9.6"Autre
- Garde-mangerPrincipal17' 9" x 13' 5"Autre
- SalonPrincipal42' 9.6" x 56'Autre
- Chambre à coucherSous-sol29' 9" x 33' 3.9"Autre
- Salle de bainsSous-sol21' 3.9" x 26'Autre
- Salle de lavageSous-sol9' x 15'Autre
- Séjour / Salle à mangerSous-sol33' 11" x 58' 6"Autre
- CuisineSous-sol26' 6" x 27' 8"Autre
- Garde-mangerSous-sol14' 3" x 15'Autre
- Salle de bainsPrincipal26' 9.9" x 9' 6.9"Autre
Agents de cette inscription
Demandez plus d’infos
Demandez plus d’infos
Emplacement
25 Haskayne Drive NW, Calgary, Alberta, T3L0H2 Canada
Autour de cette propriété
En savoir plus au sujet du quartier et des commodités autour de cette résidence.
- 23.93% 50 à 64 ans
- 19.41% 35 à 49 ans
- 17.88% 65 à 79 ans
- 9.92% 20 à 34 ans
- 8.38% 10 à 14 ans
- 7.47% 15 à 19 ans
- 7.19% 5 à 9 ans
- 3.02% 80 ans et plus
- 2.79% 0 à 4 ans
- Les résidences dans le quartier sont:
- 87.36% Ménages unifamiliaux
- 11.18% Ménages d'une seule personne
- 0.73% Ménages multifamiliaux
- 0.73% Ménages de deux personnes ou plus
- 293 059 $ Revenu moyen des ménages
- 115 257 $ Revenu personnel moyen
- Les gens de ce quartier parlent :
- 81.64% Anglais
- 3.58% Mandarin
- 3.08% Yue (Cantonese)
- 2.61% Anglais et langue(s) non officielle(s)
- 2.57% Pendjabi
- 1.52% Allemand
- 1.31% Ourdou
- 1.31% Italien
- 1.31% Espagnol
- 1.06% Français
- Le logement dans le quartier comprend :
- 87.03% Maison individuelle non attenante
- 12.97% Maison jumelée
- 0% Duplex
- 0% Maison en rangée
- 0% Appartement, moins de 5 étages
- 0% Appartement, 5 étages ou plus
- D’autres font la navette en :
- 5.13% Autre
- 3.33% Transport en commun
- 2.49% Marche
- 0% Vélo
- 34.53% Baccalauréat
- 19.41% Diplôme d'études secondaires
- 14.37% Certificat ou diplôme d'un collège ou cégep
- 13.71% Certificat ou diplôme universitaire supérieur au baccalauréat
- 11.89% Aucun diplôme d'études secondaires
- 3.96% Certificat ou diplôme d'apprenti ou d'une école de métiers
- 2.13% Certificat ou diplôme universitaire inférieur au baccalauréat
- L’indice de la qualité de l’air moyen dans la région est 1
- La région reçoit 204.3 mm de précipitations par année.
- La région connaît 7.39 jours de chaleur extrême (28.51 °C) par année.
Demander de l’information sur le quartier
En savoir plus au sujet du quartier et des commodités autour de cette résidence
Demander maintenantCalculatrice de versements hypothécaires
- $
- %$
- %
- Capital et intérêts 3 661 $ /mo
- Impôt foncier n/a
- Frais de copropriété n/a

