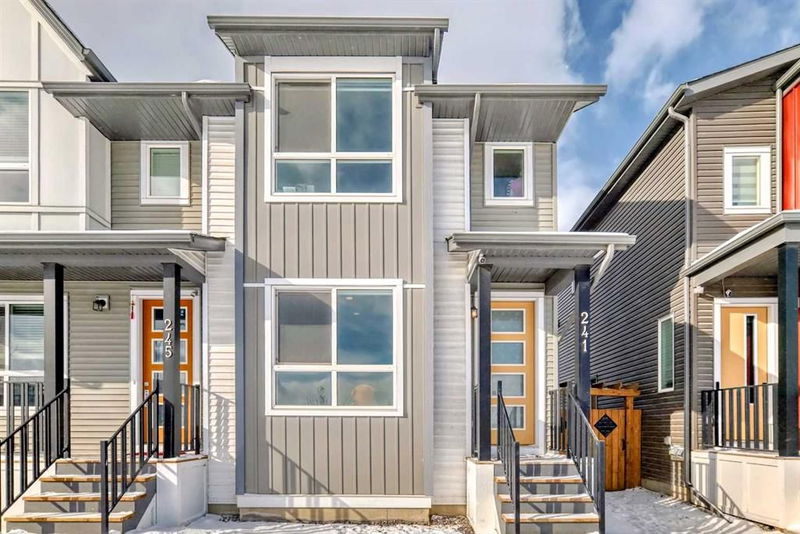Caractéristiques principales
- MLS® #: A2194099
- ID de propriété: SIRC2313819
- Type de propriété: Résidentiel, Autre
- Aire habitable: 1 439,90 pi.ca.
- Construit en: 2021
- Chambre(s) à coucher: 3
- Salle(s) de bain: 2+1
- Stationnement(s): 2
- Inscrit par:
- CIR Realty
Description de la propriété
Welcome to this beautifully designed 2021-built duplex in the vibrant new community of Belmont! Offering modern living with an open floor plan and a total finished area of 1439.9 square feet, this home is perfect for families, first-time buyers, or investors looking for a prime location. Step inside to a bright and airy main floor featuring luxury vinyl planks, a generously sized living area with 9’ ceiling and dining area, perfect for entertaining. The kitchen boasts a cozy eating nook, ideal for morning coffee, quartz countertops, and a pantry. Lastly, a convenient 2-piece bathroom for guests completes your main floor. Upstairs, you'll find three cozy bedrooms, a 4-piece bathroom, and a laundry room for added convenience. The primary suite, which also has 9’ ceiling, is a true retreat with a walk-in closet and a private 3-piece ensuite bath. Enjoy outdoor living with a large deck, private fenced backyard, and a double detached garage for all your parking and storage needs. This home also comes equipped with air-conditioning, ensuring comfort during warm summer months. The unfinished basement offers endless potential for customization—develop it into extra living space, a gym, or a rec room! Nestled in the fast-growing community of Belmont, this home is surrounded by parks, pathways, and future retail developments, with easy access to schools, shopping, and major roadways. Experience the best of suburban living in a thriving neighborhood designed for modern families. Don’t miss your chance to own this fantastic home—schedule a viewing today!
Pièces
- TypeNiveauDimensionsPlancher
- EntréePrincipal6' 5" x 5'Autre
- SalonPrincipal14' 9.6" x 11' 11"Autre
- Garde-mangerPrincipal4' 3" x 4' 6.9"Autre
- Cuisine avec coin repasPrincipal14' 3" x 11' 11"Autre
- Salle à mangerPrincipal11' 2" x 10'Autre
- VestibulePrincipal4' 5" x 5' 5"Autre
- Salle de bainsPrincipal4' 11" x 5' 3"Autre
- AutrePrincipal8' 5" x 9' 6"Autre
- Chambre à coucherInférieur12' 3.9" x 8' 3.9"Autre
- Chambre à coucherInférieur12' 3.9" x 8' 3"Autre
- Salle de lavageInférieur4' 9" x 5' 6.9"Autre
- Salle de bainsInférieur4' 11" x 8' 3"Autre
- Chambre à coucher principaleInférieur11' 6.9" x 17'Autre
- Salle de bain attenanteInférieur8' 2" x 4' 11"Autre
- Penderie (Walk-in)Inférieur5' 3.9" x 4' 11"Autre
- ServiceSous-sol7' 9" x 9' 6"Autre
Agents de cette inscription
Demandez plus d’infos
Demandez plus d’infos
Emplacement
241 Belmont Street SW, Calgary, Alberta, T2X 4W8 Canada
Autour de cette propriété
En savoir plus au sujet du quartier et des commodités autour de cette résidence.
Demander de l’information sur le quartier
En savoir plus au sujet du quartier et des commodités autour de cette résidence
Demander maintenantCalculatrice de versements hypothécaires
- $
- %$
- %
- Capital et intérêts 2 928 $ /mo
- Impôt foncier n/a
- Frais de copropriété n/a

