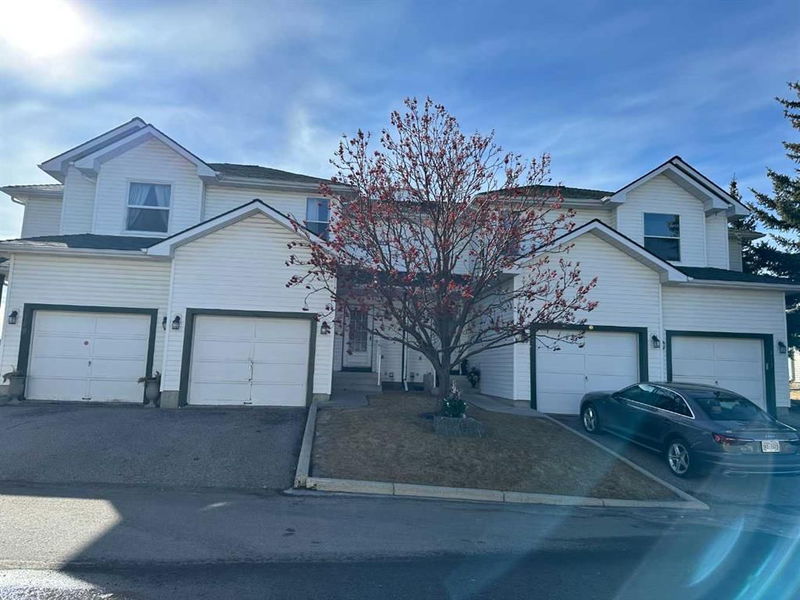Caractéristiques principales
- MLS® #: A2201156
- ID de propriété: SIRC2313806
- Type de propriété: Résidentiel, Condo
- Aire habitable: 1 139 pi.ca.
- Construit en: 1994
- Chambre(s) à coucher: 3
- Salle(s) de bain: 1+1
- Stationnement(s): 2
- Inscrit par:
- Grand Realty
Description de la propriété
Bare Land Condo. Location. Location. Location. Close to school, shopping, park, bus terminal, bus station. Price again for quick sell. Still Negotiable. Check the neighbor's history price. This is Excellent deal. This charming unit townhome in Sandstone Valley NW offers a perfect combination of comfort and style. With fully renovation couple of years ago., this home has nearly 1100 square feet of living space. Featuring 3 bedrooms and 2 bathrooms, the 3rd bathroom can be installed in basement. This home is perfect for a young couple or family looking for a cozy space to their own. Step inside to discover laminate and tile flooring throughout the home, creating a modern and easy-to-maintain living space. Upstairs, you'll find 3 bedrooms and a full bath as well as a convenient 2 piece bath in the master suite. The nursery is adorned with a beautiful custom wall mural, adding a touch of whimsy to the space. The fully finished basement expands your living area with a 3 piece bathroom, laundry room, family room, and a versatile flex area that can be used as a gym, home office, or games area. Outside, the back deck, set to be replaced in 2025, is the perfect spot for summer BBQs with a gas BBQ included and views of the common green space. The home's proximity to 2 elementary schools, playgrounds, shopping, dog park and biking paths makes it an ideal location for families with children and a dog. 10 Minutes to the Airport and Deerfoot City! 5 minutes to Nose Hill Park! South facing Park, what an extra view. Don't miss out on the opportunity to make this lovely townhome your own - schedule a viewing today!
Pièces
- TypeNiveauDimensionsPlancher
- Salle de bains2ième étage4' 11" x 10' 11"Autre
- Salle de bainsPrincipal5' 2" x 4' 6.9"Autre
- Chambre à coucher principale2ième étage11' 6.9" x 13' 3.9"Autre
- Chambre à coucher2ième étage9' 6.9" x 12' 5"Autre
- Chambre à coucher2ième étage9' 3" x 12' 2"Autre
- Cuisine avec coin repasPrincipal11' 9" x 17'Autre
- EntréePrincipal10' 5" x 7' 8"Autre
- SalonPrincipal10' x 14'Autre
- Salle de lavageSous-sol7' x 10' 3"Autre
Agents de cette inscription
Demandez plus d’infos
Demandez plus d’infos
Emplacement
125 Sandpiper Lane NW, Calgary, Alberta, T3K 4L7 Canada
Autour de cette propriété
En savoir plus au sujet du quartier et des commodités autour de cette résidence.
Demander de l’information sur le quartier
En savoir plus au sujet du quartier et des commodités autour de cette résidence
Demander maintenantCalculatrice de versements hypothécaires
- $
- %$
- %
- Capital et intérêts 2 143 $ /mo
- Impôt foncier n/a
- Frais de copropriété n/a

