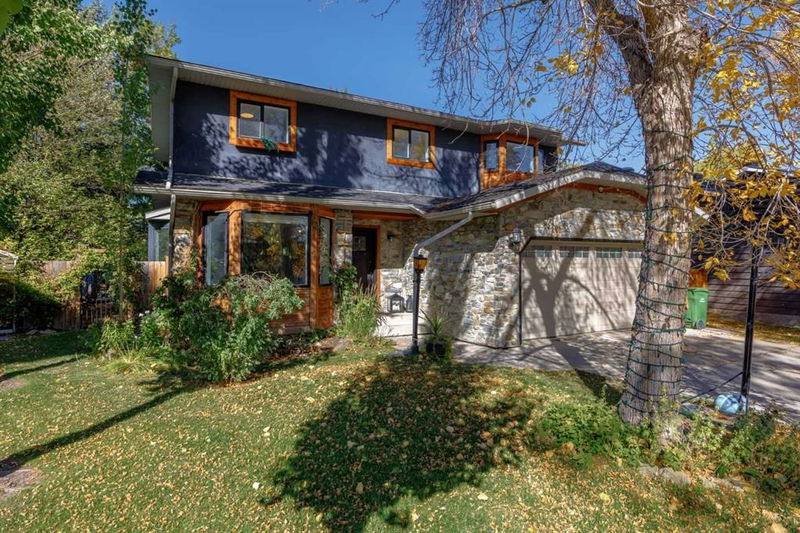Caractéristiques principales
- MLS® #: A2200872
- ID de propriété: SIRC2313772
- Type de propriété: Résidentiel, Maison unifamiliale détachée
- Aire habitable: 2 277,38 pi.ca.
- Construit en: 1985
- Chambre(s) à coucher: 4+2
- Salle(s) de bain: 3+1
- Stationnement(s): 4
- Inscrit par:
- Real Broker
Description de la propriété
This beautiful 6-bedroom, 2-story home in Calgary’s sought-after lake community of Sundance has everything you need, including a 2-BEDROOM LEGAL SUITE in the basement—ideal for extended family or rental income.
As you step inside, you’re welcomed by a traditional front living room and a formal dining room, currently used as a home office. The kitchen, overlooking mature evergreen trees, opens into a casual dining nook and a spacious family room with a cozy fireplace. French doors lead out to a charming patio, perfect for morning coffee or relaxing with the natural views.
Upstairs features FOUR generous bedrooms and two beautifully updated bathrooms, including a master suite with a walk-in closet. It’s a great setup for family living, providing both space and privacy.
The fully finished basement includes a legal 2-bedroom suite, perfect for rental or extended family. It comes with a large living area, kitchen, a bathroom, a den or workshop, and its own laundry room.
With over 3,000 sq. ft. of living space, backing onto greenspace with bike access to Fish Creek Park, and close to top-rated schools, this home offers a rare chance to live in one of Calgary’s premier lake communities. Don’t miss out on this incredible property!
Pièces
- TypeNiveauDimensionsPlancher
- Salle de bainsPrincipal5' 6" x 5' 9.6"Autre
- Salle à mangerPrincipal12' 9.9" x 11' 8"Autre
- Salle familialePrincipal10' 9.9" x 17' 5"Autre
- Bureau à domicilePrincipal16' 6" x 10' 11"Autre
- SalonPrincipal16' 6" x 10' 11"Autre
- Salle de bains2ième étage8' 6.9" x 4' 11"Autre
- Salle de bain attenante2ième étage8' 6" x 8' 3"Autre
- Chambre à coucherPrincipal8' 9.9" x 11'Autre
- Chambre à coucher2ième étage12' 3" x 11'Autre
- Chambre à coucher2ième étage9' x 12' 2"Autre
- Chambre à coucher principale2ième étage16' 5" x 15' 6"Autre
- Salle de bainsSous-sol7' 6.9" x 7'Autre
- Chambre à coucherSous-sol10' 5" x 15' 5"Autre
- Chambre à coucherSous-sol11' x 10' 9.9"Autre
Agents de cette inscription
Demandez plus d’infos
Demandez plus d’infos
Emplacement
8 Sunmount Gardens SE, Calgary, Alberta, T2X2B1 Canada
Autour de cette propriété
En savoir plus au sujet du quartier et des commodités autour de cette résidence.
Demander de l’information sur le quartier
En savoir plus au sujet du quartier et des commodités autour de cette résidence
Demander maintenantCalculatrice de versements hypothécaires
- $
- %$
- %
- Capital et intérêts 4 638 $ /mo
- Impôt foncier n/a
- Frais de copropriété n/a

