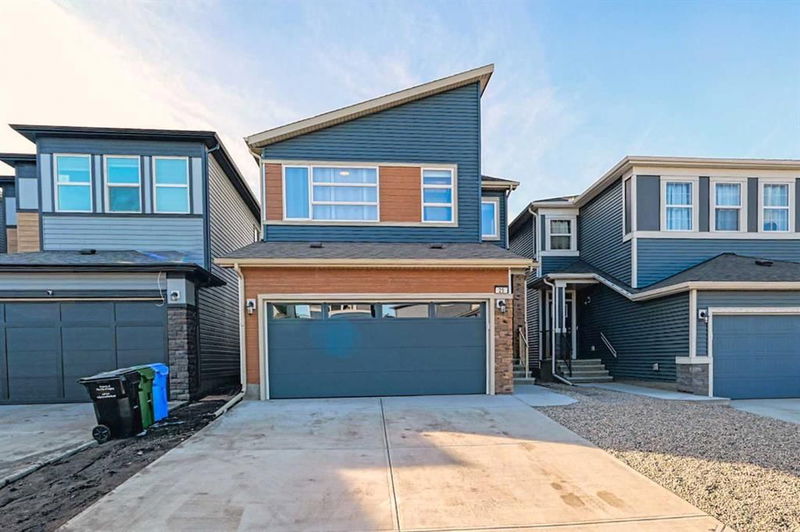Caractéristiques principales
- MLS® #: A2200152
- ID de propriété: SIRC2313728
- Type de propriété: Résidentiel, Maison unifamiliale détachée
- Aire habitable: 2 072,83 pi.ca.
- Grandeur du terrain: 0,09 ac
- Construit en: 2023
- Chambre(s) à coucher: 3+2
- Salle(s) de bain: 3+1
- Stationnement(s): 4
- Inscrit par:
- CIR Realty
Description de la propriété
"Two bedroom Legal Basement Suite — perfect as a mortgage helper or rental income! Nestled in the highly sought-after community of Belmont, this exquisite home is a true masterpiece, showcasing an abundance of exceptional upgrades. Spanning nearly 2,900 square feet of thoughtfully designed living space, it boasts an open-concept layout that is both modern and inviting. Bathed in natural light from an abundance of windows, this residence features five generously sized bedrooms, four luxurious bathrooms, and a double attached garage, offering ample room for the entire family.
The chef-inspired kitchen is a true highlight, featuring expansive quartz countertops, elegant white cabinetry, a stylish chimney-style hood fan, a spacious pantry and top-tier stainless steel appliances. Throughout the home, you’ll find durable luxury vinyl plank flooring, complemented by an electric fireplace to create a cozy atmosphere. The grand backyard is perfect for entertaining, complete with a deck, new fence and a gas line for your BBQ. Additionally, the insulated garage comes equipped with an electric charger.
The fully legal basement suite offers its own private side entry, two comfortable bedrooms, a full bathroom, and separate laundry facilities—ideal for extended family or as a potential rental opportunity. Whether you're an investor seeking a promising property or a family looking for a mortgage helper, this home is the perfect fit.
Further adding to its appeal, this home is protected by both the builder’s and Alberta New Home Warranty, ensuring peace of mind for years to come.
Perfectly located just moments from shopping, public transit, the Somerset C-Train station, dining, and so much more, this home effortlessly blends convenience with luxury.
Téléchargements et médias
Pièces
- TypeNiveauDimensionsPlancher
- Salle à mangerPrincipal37' 9" x 33' 9.6"Autre
- SalonPrincipal51' 8" x 42' 9.6"Autre
- CuisinePrincipal40' 5" x 39' 9.6"Autre
- Salle de bainsPrincipal17' 6" x 16' 2"Autre
- Bureau à domicilePrincipal19' 2" x 37' 9"Autre
- FoyerPrincipal23' 9" x 21' 9.6"Autre
- Chambre à coucher principale2ième étage45' 11" x 42' 8"Autre
- Salle de bains2ième étage35' 9.9" x 31' 9"Autre
- Salle familiale2ième étage50' 3.9" x 58' 6"Autre
- Salle de lavage2ième étage18' 6.9" x 28' 5"Autre
- Salle de bains2ième étage16' 2" x 28' 5"Autre
- Chambre à coucher2ième étage32' 6.9" x 33' 9.6"Autre
- Chambre à coucher2ième étage32' 6.9" x 40' 9"Autre
- Penderie (Walk-in)2ième étage16' 8" x 31' 5"Autre
- Chambre à coucherSous-sol40' 9" x 28' 9"Autre
- Chambre à coucherSous-sol29' x 40' 5"Autre
- Salle de bainsSous-sol16' 5" x 25' 8"Autre
- RangementSous-sol20' 6" x 28' 2"Autre
- Salle de jeuxSous-sol29' 9" x 37' 9"Autre
- CuisineSous-sol22' 8" x 37' 9"Autre
- AutreSous-sol44' x 31' 2"Autre
Agents de cette inscription
Demandez plus d’infos
Demandez plus d’infos
Emplacement
25 Belmont Green SW, Calgary, Alberta, T2X 5E3 Canada
Autour de cette propriété
En savoir plus au sujet du quartier et des commodités autour de cette résidence.
Demander de l’information sur le quartier
En savoir plus au sujet du quartier et des commodités autour de cette résidence
Demander maintenantCalculatrice de versements hypothécaires
- $
- %$
- %
- Capital et intérêts 0
- Impôt foncier 0
- Frais de copropriété 0

