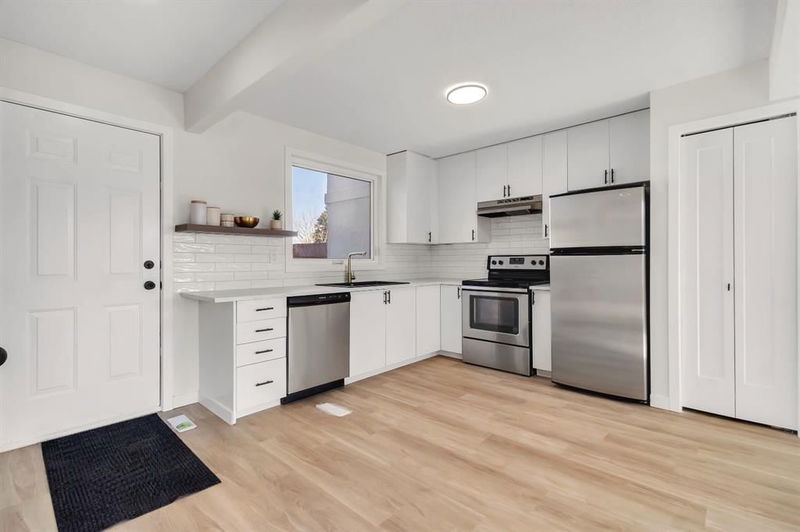Caractéristiques principales
- MLS® #: A2200621
- ID de propriété: SIRC2311867
- Type de propriété: Résidentiel, Maison de ville
- Aire habitable: 1 061,70 pi.ca.
- Construit en: 1972
- Chambre(s) à coucher: 3+1
- Salle(s) de bain: 2
- Stationnement(s): 1
- Inscrit par:
- Real Broker
Description de la propriété
Welcome to 8 Dovercliffe Way SE, a thoughtfully renovated 4-bedroom, 2-bathroom home in the heart of Dover, offering incredible value with NO CONDO FEES! This home features an inviting open-concept floor plan, perfect for modern living, and is ideal for first-time buyers, growing families, or savvy investors.
Walking through the front door you're instantly greeted with a bright & functional main floor offering a spacious living and dining area—perfect for entertaining.
Upstairs on the upper level you'll be pleased with 3 good-sized bedrooms and a shared bathroom, ideal for families.
Downstairs on the lower level you'll find your own private oasis complete with living space, laundry and a spacious 4th bedroom featuring a private ensuite, perfect for guests or rental potential.
This home includes:
-Upgraded electrical systems for modern efficiency
-An on-demand hot water heater for endless hot water and energy savings
-Well-maintained and recently serviced furnace for year-round comfort
-Fully fenced backyard for privacy and security.
-Detached garage, insulated and drywalled, ideal for parking or extra storage
Ideal from a growing family looking to live in proximity to schools & Close to Nature.
West Dover Elementary – 0.3 km (1-minute drive)
Ian Bazalgette Junior High – 1.2 km (2-minute drive)
Forest Lawn High School – 3 km (6-minute drive)
Three beautiful parks within walking distance, perfect for outdoor walks and recreation
Unbeatable Location
10 minutes (6.5 km) to downtown Calgary
3-minute drive for quick access to Deerfoot Trail—connecting you to the entire city
18 minutes (18 km) to Calgary International Airport
Bus stop (Route 155) just outside the complex and Franklin LRT Station only 6 minutes away (4.5 km)
A smart investment move as the his neighbourhood is in close proximity to some of Calgary's newest rapid growth areas - featuring million-dollar developments, multifamily properties and continuous expansion. Excellent future value, get in early.
Don’t miss out—schedule your viewing today!
Pièces
- TypeNiveauDimensionsPlancher
- EntréePrincipal10' 11" x 17'Autre
- EntréePrincipal11' 3" x 12' 3.9"Autre
- SalonPrincipal35' 9.9" x 52' 3"Autre
- Salle à mangerPrincipal29' 3" x 37' 9"Autre
- Garde-mangerPrincipal5' 6" x 7' 8"Autre
- Chambre à coucherPrincipal28' 9" x 37' 2"Autre
- Salle de bainsInférieur16' 2" x 26' 3"Autre
- Chambre à coucherInférieur28' 9" x 33' 11"Autre
- Chambre à coucher principaleInférieur31' 5" x 44' 9.9"Autre
- AutreSupérieur21' 6.9" x 22' 8"Autre
- Salle de bainsSous-sol16' 2" x 32' 9.9"Autre
- Chambre à coucherSous-sol39' 8" x 32' 3"Autre
- Salle de jeuxSous-sol33' 9.6" x 44' 9.9"Autre
- Salle de lavageSous-sol28' 9" x 20' 3"Autre
- Salle à mangerPrincipal10' 3.9" x 11' 6"Autre
- SalonPrincipal10' 11" x 15' 9.9"Autre
- CuisinePrincipal13' 9" x 11' 6"Autre
- Chambre à coucher principale2ième étage13' 6.9" x 9' 6.9"Autre
- Chambre à coucher2ième étage8' 8" x 11' 8"Autre
- Chambre à coucher2ième étage8' 9.9" x 10' 3.9"Autre
- Salle de jeuxSous-sol10' 9.6" x 13' 8"Autre
- ServiceSous-sol6' 6.9" x 3' 9.9"Autre
- Salle de lavageSous-sol8' 9" x 6' 2"Autre
- Salle de bainsSupérieur4' 11" x 10'Autre
- Chambre à coucherSupérieur12' 9.6" x 9' 9.9"Autre
- Salle de bains2ième étage5' x 7' 11"Autre
Agents de cette inscription
Demandez plus d’infos
Demandez plus d’infos
Emplacement
8 Dovercliffe Way SE, Calgary, Alberta, T2B 2C6 Canada
Autour de cette propriété
En savoir plus au sujet du quartier et des commodités autour de cette résidence.
Demander de l’information sur le quartier
En savoir plus au sujet du quartier et des commodités autour de cette résidence
Demander maintenantCalculatrice de versements hypothécaires
- $
- %$
- %
- Capital et intérêts 2 099 $ /mo
- Impôt foncier n/a
- Frais de copropriété n/a

