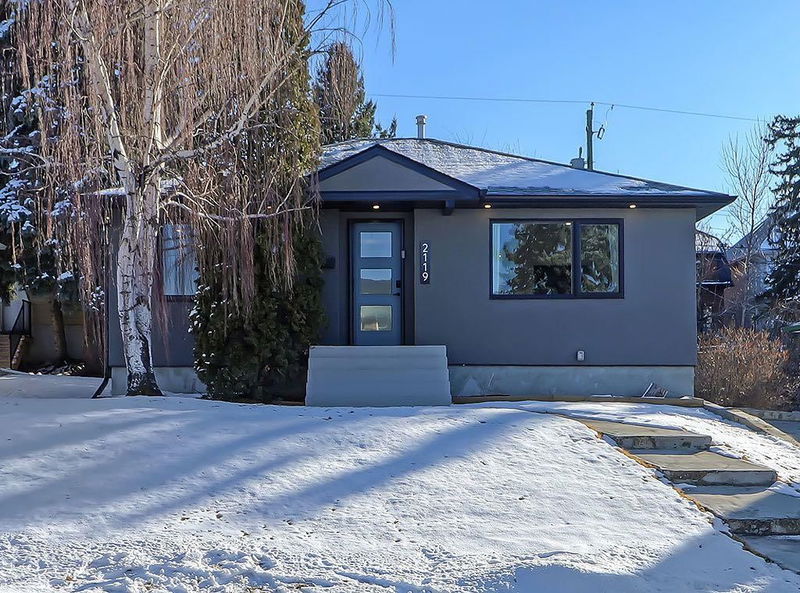Caractéristiques principales
- MLS® #: A2199877
- ID de propriété: SIRC2310718
- Type de propriété: Résidentiel, Maison unifamiliale détachée
- Aire habitable: 901,30 pi.ca.
- Construit en: 1951
- Chambre(s) à coucher: 2+1
- Salle(s) de bain: 2
- Stationnement(s): 4
- Inscrit par:
- RE/MAX House of Real Estate
Description de la propriété
Situated on a 50’ lot with a sunny south-facing backyard, this beautifully renovated bungalow offers exceptional versatility—perfect for investors, developers, or homeowners looking for additional income from the legal basement suite.
The main floor boasts a bright and open layout featuring two bedrooms with built-in storage, a stylish 4-piece bathroom, and a spacious living and dining area accented by a feature wall. The modern kitchen is designed for both style and functionality, offering ample storage, sleek finishes, and stainless steel appliances. Recessed lighting and new millwork add to the home’s contemporary appeal.
The legal basement suite provides a large bedroom, 4-piece bath, private laundry, and a fully equipped kitchen—ideal for rental income or multi-generational living. A separate storage room and laundry area are reserved for the main floor unit.
Outside, the fully fenced backyard features garden beds and a patio, while the single detached garage and long driveway provide ample off-street parking.
This property has strong rental potential with estimated income of $2,500/month upstairs and $1,600/month downstairs. Its elevated lot offers potential for stunning city views from a future new build, with the possibility of a reverse walkout design. Currently zoned for a duplex or single-family home, this is an excellent holding property with quick access to 17th Ave SW, downtown, and all essential amenities.
Don’t miss out on this prime inner-city opportunity—whether you're looking to live, invest, or develop!
Pièces
- TypeNiveauDimensionsPlancher
- SalonPrincipal13' 5" x 14' 8"Autre
- CuisinePrincipal10' 2" x 13' 9"Autre
- Coin repasPrincipal5' 8" x 6' 6"Autre
- Chambre à coucher principalePrincipal11' 9" x 13' 3.9"Autre
- Chambre à coucherPrincipal9' x 11' 11"Autre
- Salle de bainsPrincipal0' x 0'Autre
- Chambre à coucherSous-sol10' 8" x 12' 6.9"Autre
- Salle de jeuxSous-sol12' 2" x 14' 5"Autre
- Cuisine avec coin repasSous-sol9' 3" x 13' 6.9"Autre
- Salle polyvalenteSous-sol9' 3" x 12' 5"Autre
- Salle de bainsSous-sol0' x 0'Autre
Agents de cette inscription
Demandez plus d’infos
Demandez plus d’infos
Emplacement
2119 22 Avenue SW, Calgary, Alberta, T2T0S6 Canada
Autour de cette propriété
En savoir plus au sujet du quartier et des commodités autour de cette résidence.
- 34.49% 20 to 34 年份
- 24.67% 35 to 49 年份
- 16.48% 50 to 64 年份
- 8.96% 65 to 79 年份
- 4.65% 0 to 4 年份
- 3.63% 5 to 9 年份
- 3.14% 10 to 14 年份
- 3.01% 15 to 19 年份
- 0.96% 80 and over
- Households in the area are:
- 46.91% Single family
- 44.9% Single person
- 8.2% Multi person
- 0% Multi family
- 171 364 $ Average household income
- 77 656 $ Average individual income
- People in the area speak:
- 87.89% English
- 2.74% Spanish
- 2.3% English and non-official language(s)
- 1.69% Yue (Cantonese)
- 1.47% French
- 0.95% Arabic
- 0.86% Tigrigna
- 0.74% Russian
- 0.71% English and French
- 0.65% Polish
- Housing in the area comprises of:
- 47.06% Apartment 1-4 floors
- 26.04% Single detached
- 13.63% Duplex
- 11.15% Semi detached
- 1.4% Row houses
- 0.72% Apartment 5 or more floors
- Others commute by:
- 9.72% Public transit
- 8.79% Foot
- 3.75% Other
- 2.49% Bicycle
- 37.61% Bachelor degree
- 20.06% High school
- 14.91% College certificate
- 12.56% Post graduate degree
- 8.89% Did not graduate high school
- 3.93% Trade certificate
- 2.04% University certificate
- The average are quality index for the area is 1
- The area receives 201.07 mm of precipitation annually.
- The area experiences 7.39 extremely hot days (29.1°C) per year.
Demander de l’information sur le quartier
En savoir plus au sujet du quartier et des commodités autour de cette résidence
Demander maintenantCalculatrice de versements hypothécaires
- $
- %$
- %
- Capital et intérêts 4 394 $ /mo
- Impôt foncier n/a
- Frais de copropriété n/a

