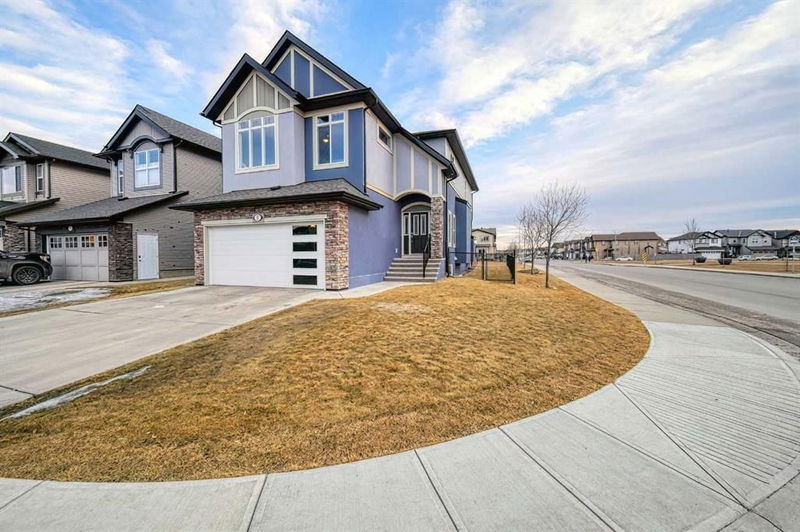Caractéristiques principales
- MLS® #: A2198419
- ID de propriété: SIRC2310697
- Type de propriété: Résidentiel, Maison unifamiliale détachée
- Aire habitable: 2 454,90 pi.ca.
- Construit en: 2012
- Chambre(s) à coucher: 4
- Salle(s) de bain: 2+1
- Stationnement(s): 4
- Inscrit par:
- URBAN-REALTY.ca
Description de la propriété
OPEN HOUSE Saturday April 19 between 2:00 pm to 4:00 pm. Welcome to this meticulously maintained corner-lot home, built by Morrison in 2012, offering 2,454 sqft of thoughtfully designed living space. The home's stucco exterior enhances its curb appeal and provides durability and low maintenance. The property has been freshly painted, ensuring a modern and pristine appearance. Upon entering, you're greeted by a spacious foyer with 9’ ceilings and hardwood flooring that flows seamlessly throughout. The open-concept living room is bathed in natural light and features a cozy fireplace surrounded by elegant finishes. The gourmet chef’s kitchen has high-end stainless steel appliances, including a professional gas stove, VENT-A-HOOD fan, KitchenAid fridge and oven, and a built-in microwave. Granite countertops and a stylish tile backsplash add sophistication, while upgraded light fixtures and pot lights enhance the home's modern charm. A mudroom with a built-in bench provides practical storage solutions, making everyday living effortless. Upstairs, a massive bonus room offers endless possibilities for entertainment or relaxation. The luxurious primary suite features a walk-in closet and a spa-like ensuite bathroom, creating a perfect retreat. Three additional spacious bedrooms, each with their walk-in closets, share a well-appointed full bathroom. The convenience of an upper-floor laundry room adds to the home's thoughtful design. The full, bright unfinished basement offers ample potential for customization, allowing you to create additional living space tailored to your needs. Recent upgrades include a new hot water tank replaced in 2024 and a Kinetico water softener and filtration system, ensuring comfort and peace of mind. The south-facing backyard is ideal for enjoying sunny winter days, and the large deck provides a perfect space for outdoor gatherings. The property is fully enclosed with a durable chain-link fence, featuring a gate for RV parking in the backyard, catering to your storage needs. A water sprinkler system ensures lush and well-maintained landscaping with minimal effort. Backing onto a green area, the home offers a serene and picturesque setting. Additionally, a park and bus stop are conveniently located across the street, providing easy access to outdoor activities and public transportation.
Combining elegance, comfort, and modern amenities, this exceptional home is the perfect place for a growing family. Don't miss the opportunity to make it yours!
Pièces
- TypeNiveauDimensionsPlancher
- Coin repasPrincipal31' 9" x 39' 3.9"Autre
- CuisinePrincipal46' 6" x 39' 3.9"Autre
- SalonPrincipal56' 9.9" x 42' 8"Autre
- Salle de bainsPrincipal27' 11" x 15' 3.9"Autre
- Salle à mangerPrincipal39' 9.6" x 36' 9.6"Autre
- VestibulePrincipal18' 6.9" x 20' 6"Autre
- Salle familiale2ième étage51' 8" x 59' 3.9"Autre
- Chambre à coucher2ième étage42' 5" x 35' 3"Autre
- Chambre à coucher2ième étage38' x 33' 9.6"Autre
- Salle de lavage2ième étage18' 3.9" x 11' 6"Autre
- Salle de bains2ième étage16' 2" x 32' 9.9"Autre
- Chambre à coucher2ième étage36' 8" x 35' 3"Autre
- Chambre à coucher principale2ième étage52' 3" x 45' 5"Autre
- Salle de bain attenante2ième étage44' x 39' 9.6"Autre
Agents de cette inscription
Demandez plus d’infos
Demandez plus d’infos
Emplacement
5 Skyview Springs Road NE, Calgary, Alberta, T3N 0C3 Canada
Autour de cette propriété
En savoir plus au sujet du quartier et des commodités autour de cette résidence.
- 26.33% 20 à 34 ans
- 26.33% 35 à 49 ans
- 11.28% 50 à 64 ans
- 9.45% 0 à 4 ans ans
- 7.97% 5 à 9 ans
- 6.28% 10 à 14 ans
- 5.6% 65 à 79 ans
- 5.27% 15 à 19 ans
- 1.49% 80 ans et plus
- Les résidences dans le quartier sont:
- 71.77% Ménages unifamiliaux
- 19.79% Ménages d'une seule personne
- 6.33% Ménages de deux personnes ou plus
- 2.11% Ménages multifamiliaux
- 118 200 $ Revenu moyen des ménages
- 46 080 $ Revenu personnel moyen
- Les gens de ce quartier parlent :
- 41.62% Anglais
- 24.24% Pendjabi
- 10.19% Anglais et langue(s) non officielle(s)
- 6.8% Tagalog (pilipino)
- 6.24% Ourdou
- 3.16% Espagnol
- 2.68% Hindi
- 2.37% Gujarati
- 1.35% Français
- 1.35% Malayalam
- Le logement dans le quartier comprend :
- 47.03% Maison individuelle non attenante
- 42.86% Appartement, moins de 5 étages
- 3.96% Maison en rangée
- 2.86% Maison jumelée
- 2.64% Duplex
- 0.66% Appartement, 5 étages ou plus
- D’autres font la navette en :
- 8.23% Transport en commun
- 2.06% Autre
- 0.79% Marche
- 0% Vélo
- 26.37% Diplôme d'études secondaires
- 25.18% Baccalauréat
- 16.14% Aucun diplôme d'études secondaires
- 16.06% Certificat ou diplôme d'un collège ou cégep
- 8.03% Certificat ou diplôme universitaire supérieur au baccalauréat
- 5.66% Certificat ou diplôme d'apprenti ou d'une école de métiers
- 2.56% Certificat ou diplôme universitaire inférieur au baccalauréat
- L’indice de la qualité de l’air moyen dans la région est 1
- La région reçoit 198.26 mm de précipitations par année.
- La région connaît 7.39 jours de chaleur extrême (29.1 °C) par année.
Demander de l’information sur le quartier
En savoir plus au sujet du quartier et des commodités autour de cette résidence
Demander maintenantCalculatrice de versements hypothécaires
- $
- %$
- %
- Capital et intérêts 3 978 $ /mo
- Impôt foncier n/a
- Frais de copropriété n/a

