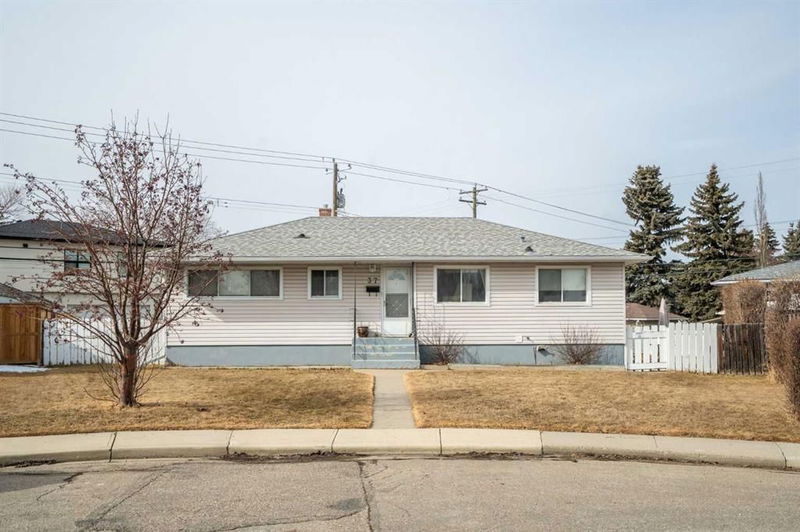Caractéristiques principales
- MLS® #: A2199348
- ID de propriété: SIRC2310693
- Type de propriété: Résidentiel, Maison unifamiliale détachée
- Aire habitable: 1 103 pi.ca.
- Construit en: 1955
- Chambre(s) à coucher: 3
- Salle(s) de bain: 2
- Stationnement(s): 6
- Inscrit par:
- eXp Realty
Description de la propriété
Offered for the first time by its original owners, this meticulously maintained bungalow is situated on a massive 851m² lot in the desirable Winston Heights/Mountview community. Perfectly positioned on a quiet crescent with minimal traffic, this property offers endless possibilities for future development with R-CG zoning (6-unit capacity) and potential for secondary suites. The home features beautiful hardwood floors throughout the main level, a bright living and dining area, and a functional kitchen. Three well-sized bedrooms and a four-piece bathroom complete the main floor. A separate entrance leads to a fully developed basement with a generous recreation room, a second kitchen, and a three-piece bathroom — ideal for extended family living or future customization.
The west-facing backyard is a highlight, perfect for summer evenings, gardening, or entertaining, while the oversized double detached garage provides ample parking and storage. Located just minutes from downtown and close to Marsden Playground, schools, parks, bike trails, and golf courses, this property offers both tranquility and convenience. Don’t miss out on the opportunity to own this cherished family home in one of Calgary’s most sought-after neighborhoods!
Pièces
- TypeNiveauDimensionsPlancher
- SalonPrincipal62' 3.9" x 35'Autre
- Salle à mangerPrincipal27' 3.9" x 45' 11"Autre
- CuisinePrincipal35' x 33' 3.9"Autre
- Chambre à coucher principalePrincipal49' 6" x 32' 9.9"Autre
- Chambre à coucherPrincipal26' 3" x 32' 9.9"Autre
- Chambre à coucherPrincipal38' 6.9" x 33' 8"Autre
- Salle de bainsPrincipal23' x 21' 9.6"Autre
- Salle de jeuxSupérieur77' 3.9" x 35'Autre
- CuisineSupérieur31' 9" x 24' 9.9"Autre
- Salle de bainsSupérieur35' 3" x 18' 9.9"Autre
- Salle à mangerSupérieur31' 9" x 46' 9"Autre
- Salle de lavageSupérieur59' 6.9" x 33' 9.6"Autre
- ServiceSupérieur26' 6" x 30' 6.9"Autre
Agents de cette inscription
Demandez plus d’infos
Demandez plus d’infos
Emplacement
37 Montrose Crescent NE, Calgary, Alberta, T2E 5N8 Canada
Autour de cette propriété
En savoir plus au sujet du quartier et des commodités autour de cette résidence.
Demander de l’information sur le quartier
En savoir plus au sujet du quartier et des commodités autour de cette résidence
Demander maintenantCalculatrice de versements hypothécaires
- $
- %$
- %
- Capital et intérêts 4 638 $ /mo
- Impôt foncier n/a
- Frais de copropriété n/a

