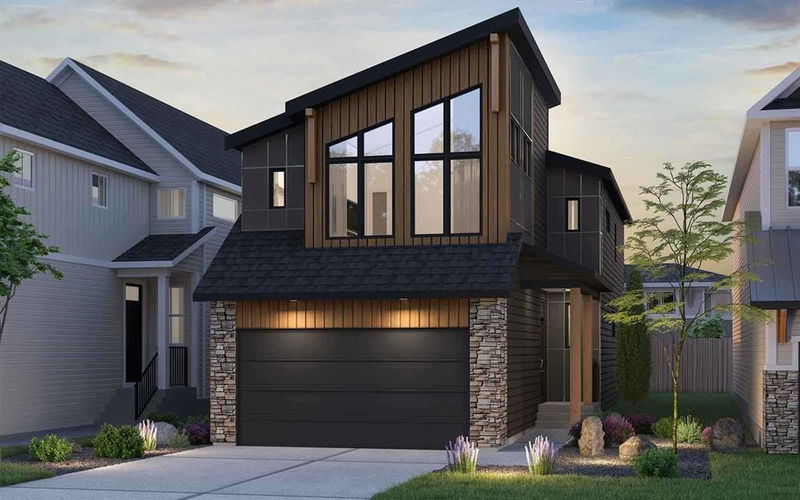Caractéristiques principales
- MLS® #: A2199653
- ID de propriété: SIRC2310593
- Type de propriété: Résidentiel, Maison unifamiliale détachée
- Aire habitable: 2 235 pi.ca.
- Construit en: 2025
- Chambre(s) à coucher: 3+1
- Salle(s) de bain: 3+1
- Stationnement(s): 4
- Inscrit par:
- Charles
Description de la propriété
This stunning, brand-new ‘Purcell 24’ with a Rustic Contemporary elevation built by Brookfield Residential is situated on an extra-deep (158') lot that has nearly 5,500 square feet of space! This fully developed home features 4 bedrooms (3 up, 1 down), 3.5 bathrooms, 3 living areas, and nearly 2,900 square feet of developed living space! The bright and open main level features 9' ceilings, 8' doors and an open concept living space that is ideal for entertaining. The gourmet kitchen is complete with a chimney hood fan, built-in cooktop, microwave and oven, and a large island with additional seating. The kitchen overlooks the living and dining areas with walls of windows overlooking the backyard. The main living space is complete with a central gas fireplace and the dining area has large patio doors that lead to the 10'x10x deck that is complete with a gas line. Open railing leads to the second level where you'll find a central bonus room that is perfect for a TV room. The bonus space separates the primary suite and secondary bedrooms, providing optimal privacy for daily living. The primary suite is at the front of the home with larger windows allowing for natural light and it is complete with a 5 pc ensuite including dual sinks, soaker tub, walk-in tiled shower with 10mm glass surround and a private water closet - in addition to the large walk-in closet. Two more large bedrooms, a full bathroom, linen closet and laundry room with additional cabinetry completes the second level. The professionally developed basement flows with the same finish as the rest of the home - ensuring a seamless look throughout. The basement features a large rec room, games area, bedroom, full bathroom and storage room. This is one of the very last brand new homes that will ever be available for purchase in Riverstone - don't wait! Move into your brand new home this spring. *Builder warranty and Alberta New Home Warranty included with this new home. *Please note: Photos are from a show home model and are not an exact representation of the property for sale - it's just in the finishing stages of construction.
Pièces
- TypeNiveauDimensionsPlancher
- Pièce principalePrincipal20' 3.9" x 12' 8"Autre
- Salle à mangerPrincipal11' 3" x 9' 6"Autre
- Pièce bonusInférieur15' 9" x 15' 8"Autre
- Chambre à coucher principaleInférieur13' 3" x 13' 9.6"Autre
- Chambre à coucherInférieur12' 2" x 11' 8"Autre
- Chambre à coucherInférieur13' 6" x 10'Autre
- Salle de lavageInférieur0' x 0'Autre
- Salle de jeuxSous-sol17' 3.9" x 13' 3.9"Autre
- Salle de jeuxSous-sol10' 6.9" x 9' 8"Autre
- Chambre à coucherSous-sol11' 3.9" x 11' 6"Autre
Agents de cette inscription
Demandez plus d’infos
Demandez plus d’infos
Emplacement
469 Cranbrook Gardens SE, Calgary, Alberta, T3M 3N5 Canada
Autour de cette propriété
En savoir plus au sujet du quartier et des commodités autour de cette résidence.
- 27.93% 35 à 49 ans
- 20.31% 20 à 34 ans
- 14.96% 50 à 64 ans
- 8.71% 0 à 4 ans ans
- 8.56% 5 à 9 ans
- 7.12% 10 à 14 ans
- 6.87% 65 à 79 ans
- 5.08% 15 à 19 ans
- 0.45% 80 ans et plus
- Les résidences dans le quartier sont:
- 76.1% Ménages unifamiliaux
- 19.77% Ménages d'une seule personne
- 3.45% Ménages de deux personnes ou plus
- 0.68% Ménages multifamiliaux
- 162 162 $ Revenu moyen des ménages
- 72 360 $ Revenu personnel moyen
- Les gens de ce quartier parlent :
- 78.53% Anglais
- 4.71% Tagalog (pilipino)
- 4.24% Espagnol
- 4.07% Anglais et langue(s) non officielle(s)
- 2.02% Mandarin
- 1.65% Russe
- 1.58% Français
- 1.16% Coréen
- 1.05% Pendjabi
- 1% Polonais
- Le logement dans le quartier comprend :
- 60.93% Maison individuelle non attenante
- 17.6% Appartement, moins de 5 étages
- 11.93% Maison en rangée
- 9.27% Maison jumelée
- 0.27% Duplex
- 0% Appartement, 5 étages ou plus
- D’autres font la navette en :
- 3.21% Transport en commun
- 2.51% Autre
- 1.41% Marche
- 0.41% Vélo
- 28.15% Baccalauréat
- 25.82% Diplôme d'études secondaires
- 20% Certificat ou diplôme d'un collège ou cégep
- 9.02% Aucun diplôme d'études secondaires
- 7.48% Certificat ou diplôme universitaire supérieur au baccalauréat
- 7.43% Certificat ou diplôme d'apprenti ou d'une école de métiers
- 2.1% Certificat ou diplôme universitaire inférieur au baccalauréat
- L’indice de la qualité de l’air moyen dans la région est 1
- La région reçoit 199.63 mm de précipitations par année.
- La région connaît 7.39 jours de chaleur extrême (29.54 °C) par année.
Demander de l’information sur le quartier
En savoir plus au sujet du quartier et des commodités autour de cette résidence
Demander maintenantCalculatrice de versements hypothécaires
- $
- %$
- %
- Capital et intérêts 4 394 $ /mo
- Impôt foncier n/a
- Frais de copropriété n/a

