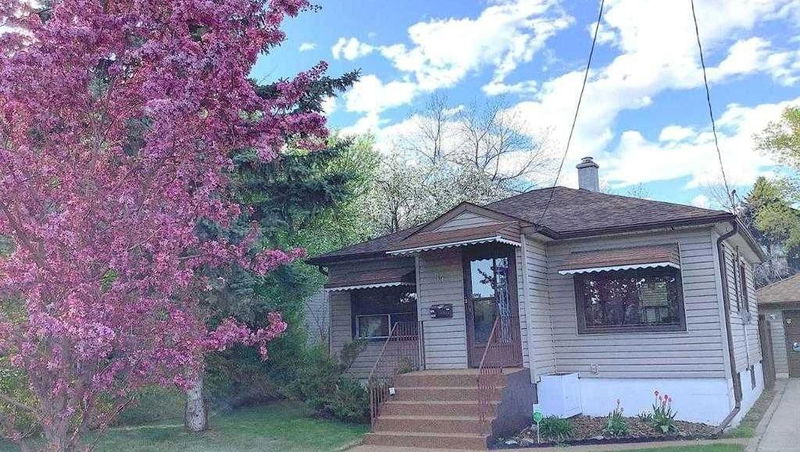Caractéristiques principales
- MLS® #: A2199481
- ID de propriété: SIRC2310548
- Type de propriété: Résidentiel, Maison unifamiliale détachée
- Aire habitable: 694 pi.ca.
- Construit en: 1946
- Chambre(s) à coucher: 2
- Salle(s) de bain: 2
- Stationnement(s): 3
- Inscrit par:
- Royal LePage Solutions
Description de la propriété
Situated in the heart of Inglewood, this 54' wide, R-CG zoned lot presents an exceptional opportunity for renovation, investment, or redevelopment. Whether you're seeking a charming starter home, an income-generating rental, or a redevelopment site, this property offers unparalleled potential.
Ideally positioned adjacent to Nellie Breen Park, with direct access to scenic neighborhood pathways, this location provides the best of inner-city living. Just half a block from the Bow River pathway system and two blocks from the vibrant shops, restaurants, and amenities of 9th Avenue, this is a rare chance to secure a prime spot in one of Calgary’s most desirable communities.
This lovingly maintained bungalow features a welcoming family room with hardwood floors, a functional galley kitchen, two good sized bedrooms, and a renovated 4-piece bathroom with a jetted tub. The fully developed lower level includes a spacious recreation room, an upgraded 3-piece bathroom, ample storage, brand new hot water tank, and a separate rear entrance, presenting an excellent opportunity for a legal or illegal secondary suite.
The expansive backyard is designed for relaxation and entertaining, offering spacious deck, a hot tub, and privacy. The home has both newer siding and roof. With an oversized single garage, a double driveway, and ample street parking, convenience is assured. The large lot size would allow for the single car garage to be replaced and develop a double detached garage with a mother-in-suite above.
For outdoor enthusiasts, the nearby pathway system provides endless opportunities for biking and exploring the city. Properties with this level of potential in Inglewood are a rare find—don’t miss this exceptional investment opportunity!
Pièces
- TypeNiveauDimensionsPlancher
- SalonPrincipal12' x 13' 9.6"Autre
- CuisinePrincipal7' 6" x 9' 11"Autre
- Salle à mangerPrincipal6' 2" x 7' 3.9"Autre
- Chambre à coucher principalePrincipal9' 11" x 11' 6.9"Autre
- Chambre à coucherPrincipal8' 9.6" x 10' 8"Autre
- Salle de bainsPrincipal4' 9.9" x 7' 2"Autre
- Salle familialeSous-sol9' 9.9" x 23' 6.9"Autre
- Salle de bainsSous-sol6' 6.9" x 9'Autre
- Salle de lavageSous-sol5' 9.9" x 6'Autre
Agents de cette inscription
Demandez plus d’infos
Demandez plus d’infos
Emplacement
54 St Monica Avenue SE, Calgary, Alberta, T2G 3Y3 Canada
Autour de cette propriété
En savoir plus au sujet du quartier et des commodités autour de cette résidence.
Demander de l’information sur le quartier
En savoir plus au sujet du quartier et des commodités autour de cette résidence
Demander maintenantCalculatrice de versements hypothécaires
- $
- %$
- %
- Capital et intérêts 4 052 $ /mo
- Impôt foncier n/a
- Frais de copropriété n/a

