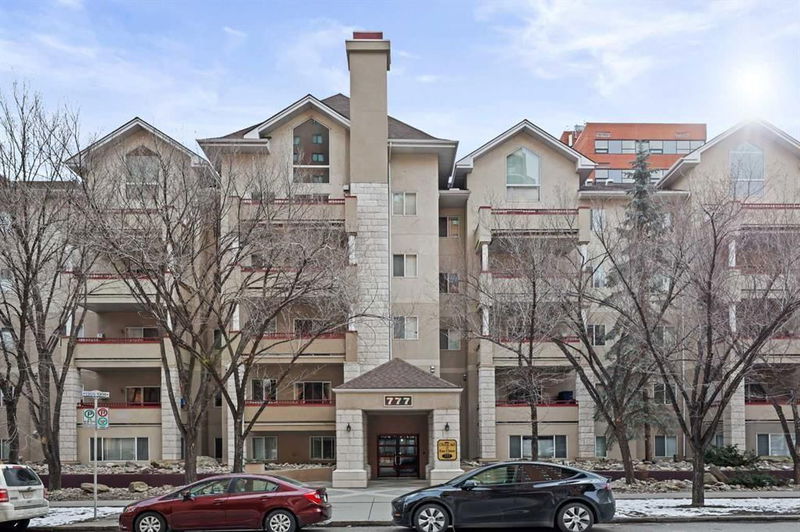Caractéristiques principales
- MLS® #: A2198746
- ID de propriété: SIRC2310518
- Type de propriété: Résidentiel, Condo
- Aire habitable: 1 015,42 pi.ca.
- Construit en: 1998
- Chambre(s) à coucher: 2
- Salle(s) de bain: 2
- Stationnement(s): 1
- Inscrit par:
- Century 21 Bamber Realty LTD.
Description de la propriété
Experience the perfect blend of style, comfort, and convenience in this beautifully designed 2-bedroom, 2-bathroom condo in the heart of Eau Claire. Just minutes from the Bow River pathways, Prince’s Island Park, top restaurants, shopping, and public transit, this home is ideal for professionals or investors seeking vibrant downtown living. The entryway features a convenient closet for outerwear and easy access to a 4-piece bathroom with a tub/shower combo. The bright living room, complete with hardwood flooring, centers around a cozy gas fireplace with a tile surround and decorative mantle, creating a warm and inviting space. Large windows with custom shutter coverings fill the separate dining area with natural light, making it an ideal spot for entertaining. The modern kitchen boasts stainless steel appliances, ample cabinetry, generous counter space, a raised island with breakfast bar seating and an additional dining nook for casual meals. Designed for privacy, the two bedrooms sit on opposite sides of the unit, with the primary suite featuring a 3-piece ensuite and walk-in shower, while the second bedroom is perfect for guests or a home office. Additional features include in-suite laundry with built-in shelving, an underground secured titled parking stall, and the added convenience of heat and water included in the condo fee. Located in the prime inner core of Downtown Calgary, this exceptional Eau Claire condo is a rare opportunity you won’t want to miss!
Pièces
- TypeNiveauDimensionsPlancher
- SalonPrincipal13' 3.9" x 16' 3.9"Autre
- CuisinePrincipal10' 5" x 11' 6.9"Autre
- Salle à mangerPrincipal8' 3.9" x 14' 9.6"Autre
- Chambre à coucher principalePrincipal11' x 12' 3.9"Autre
- Salle de bain attenantePrincipal5' 5" x 7' 8"Autre
- Chambre à coucherPrincipal9' 8" x 13' 6.9"Autre
- FoyerPrincipal3' 9.9" x 5' 9"Autre
- Salle de lavagePrincipal4' 11" x 5' 9.9"Autre
- Salle de bainsPrincipal4' 11" x 7' 9"Autre
Agents de cette inscription
Demandez plus d’infos
Demandez plus d’infos
Emplacement
777 3 Avenue SW #102, Calgary, Alberta, T2P 0G8 Canada
Autour de cette propriété
En savoir plus au sujet du quartier et des commodités autour de cette résidence.
Demander de l’information sur le quartier
En savoir plus au sujet du quartier et des commodités autour de cette résidence
Demander maintenantCalculatrice de versements hypothécaires
- $
- %$
- %
- Capital et intérêts 1 831 $ /mo
- Impôt foncier n/a
- Frais de copropriété n/a

