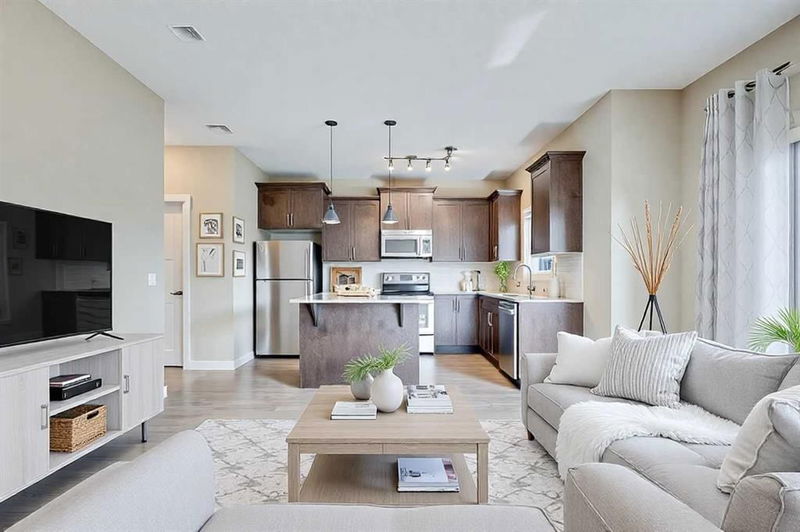Caractéristiques principales
- MLS® #: A2199669
- ID de propriété: SIRC2310517
- Type de propriété: Résidentiel, Condo
- Aire habitable: 1 240,16 pi.ca.
- Construit en: 2015
- Chambre(s) à coucher: 3
- Salle(s) de bain: 2+1
- Stationnement(s): 2
- Inscrit par:
- Real Broker
Description de la propriété
Arrive in Skyview Ranch and discover the possibilities of how low maintenance living could benefit you. This charming 2-storey is an end unit townhome, perfectly positioned near the entrance of the complex. Notice the park and communal sitting area are adjacent to Unit 658. Once inside you’ll immediately notice the balance between rustic and traditional designs throughout this 1240 sq. ft. floor plan. Straight through the entry hallway you have direct access to the attached garage, along with a 2-piece powder room. The rich espresso brown kitchen cabinets pair well with the neutral tones, the central island offers added counter height seating, stainless steel appliances add a modern touch, and the window view from the sink looks out to the semi-private yard. The living room and dining space are intertwined providing various options for utilizing the layout. A rear patio can be accessed through the sliding doors on this level which create serenity, and an added bonus here is there’s no neighbors directly behind. Head upstairs and notice the cozy ambiance extends with fresh paint throughout. The floorplan is ideal for young families offering a total of 3 bedrooms above, and 2 full 4-piece bathrooms. Other notable features here are the stacked washer/dryer tucked away in the closet, plus the added linen closet around the corner. We have tall vaulted ceilings gracing the primary bedroom, which an interior unit simply could not compete with. The 420 sq. ft. unfinished basement awaits your personal touch, offering endless possibilities for customization. Skyview Ranch Grove is set in a rapidly developing neighborhood where amenities are multiplying. Enjoy the convenience of restaurants, grocery stores, and schools just blocks away. Outdoor enthusiasts will appreciate the nearby walking and bike paths, perfect for recreation. With condo fees covering common area maintenance, lawn care, snow removal and more, you won’t have to worry about maintaining much past the front door. Take a peek at the virtual iGuide, and book your showing today - Convenience and comfort are all at your doorstep here!
Pièces
- TypeNiveauDimensionsPlancher
- Salle de bainsPrincipal5' 9.9" x 4' 3.9"Autre
- CuisinePrincipal13' 9.6" x 8' 5"Autre
- Séjour / Salle à mangerPrincipal15' 9.6" x 12' 6.9"Autre
- AutrePrincipal7' 11" x 9' 11"Autre
- Salle de bainsInférieur5' x 10'Autre
- Salle de bain attenanteInférieur7' 6.9" x 5'Autre
- Chambre à coucherInférieur11' 8" x 10' 9.6"Autre
- Chambre à coucherInférieur10' 11" x 8' 6.9"Autre
- Chambre à coucher principaleInférieur10' 11" x 15' 6"Autre
Agents de cette inscription
Demandez plus d’infos
Demandez plus d’infos
Emplacement
658 Skyview Ranch Grove NE, Calgary, Alberta, T3N 0R8 Canada
Autour de cette propriété
En savoir plus au sujet du quartier et des commodités autour de cette résidence.
- 31.11% 20 à 34 ans
- 25.24% 35 à 49 ans
- 10.56% 0 à 4 ans ans
- 9.45% 50 à 64 ans
- 7.92% 5 à 9 ans
- 5.46% 10 à 14 ans
- 4.6% 15 à 19 ans
- 4.33% 65 à 79 ans
- 1.34% 80 ans et plus
- Les résidences dans le quartier sont:
- 70.34% Ménages unifamiliaux
- 21.37% Ménages d'une seule personne
- 6.42% Ménages de deux personnes ou plus
- 1.87% Ménages multifamiliaux
- 106 556 $ Revenu moyen des ménages
- 46 513 $ Revenu personnel moyen
- Les gens de ce quartier parlent :
- 41.38% Anglais
- 23.03% Pendjabi
- 11.27% Anglais et langue(s) non officielle(s)
- 8.13% Tagalog (pilipino)
- 4.54% Ourdou
- 3.35% Gujarati
- 3% Espagnol
- 2.49% Hindi
- 1.48% Dari
- 1.32% Français
- Le logement dans le quartier comprend :
- 41.52% Appartement, moins de 5 étages
- 32.38% Maison individuelle non attenante
- 13.53% Maison en rangée
- 9.79% Maison jumelée
- 2.77% Duplex
- 0% Appartement, 5 étages ou plus
- D’autres font la navette en :
- 8.08% Transport en commun
- 2.64% Autre
- 1.38% Marche
- 0% Vélo
- 26.02% Diplôme d'études secondaires
- 24.8% Baccalauréat
- 17.39% Certificat ou diplôme d'un collège ou cégep
- 14.8% Aucun diplôme d'études secondaires
- 10.12% Certificat ou diplôme universitaire supérieur au baccalauréat
- 4.45% Certificat ou diplôme d'apprenti ou d'une école de métiers
- 2.42% Certificat ou diplôme universitaire inférieur au baccalauréat
- L’indice de la qualité de l’air moyen dans la région est 1
- La région reçoit 197.25 mm de précipitations par année.
- La région connaît 7.39 jours de chaleur extrême (29.13 °C) par année.
Demander de l’information sur le quartier
En savoir plus au sujet du quartier et des commodités autour de cette résidence
Demander maintenantCalculatrice de versements hypothécaires
- $
- %$
- %
- Capital et intérêts 2 197 $ /mo
- Impôt foncier n/a
- Frais de copropriété n/a

