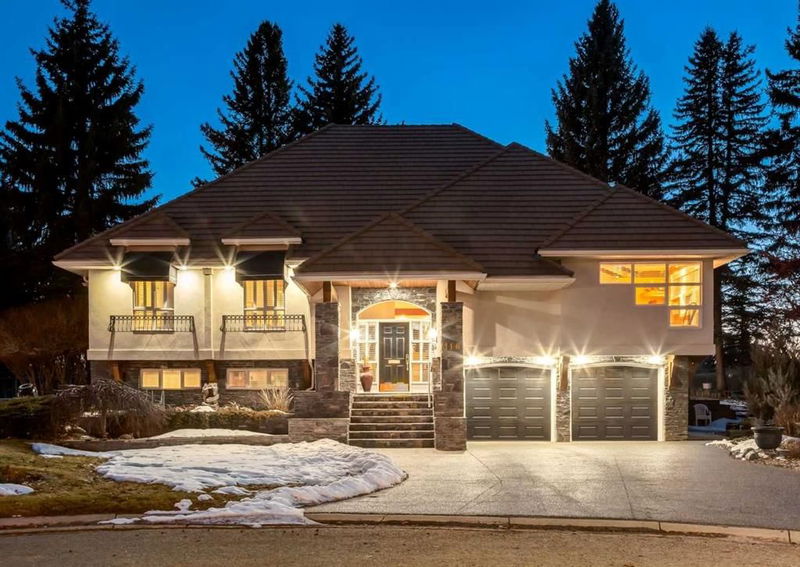Caractéristiques principales
- MLS® #: A2199809
- ID de propriété: SIRC2310414
- Type de propriété: Résidentiel, Maison unifamiliale détachée
- Aire habitable: 2 428 pi.ca.
- Construit en: 2000
- Chambre(s) à coucher: 2+1
- Salle(s) de bain: 3+1
- Stationnement(s): 6
- Inscrit par:
- RE/MAX Real Estate (Mountain View)
Description de la propriété
An extraordinary opportunity awaits in Varsity Estates—NW Calgary’s most sought-after community. Nestled on a quiet cul-de-sac and backing onto the picturesque Silver Springs Golf Course, this executive home offers timeless elegance, unparalleled craftsmanship, and breathtaking views. Boasting 3500 square feet of living space, this meticulously maintained residence welcomes you with a grand curved staircase, soaring vaulted ceilings, and a stunning custom stone fireplace. The main level offers an inviting living room, a formal dining room, and a well-appointed kitchen featuring Birdseye maple cabinetry, granite countertops, and a cozy breakfast nook—ideal for enjoying morning coffee. A spacious family room provides the perfect retreat for relaxing evenings by the fireplace. The luxurious primary suite features a walk-in closet and spa-inspired ensuite with marble countertops and dual sinks. A second bedroom with its own ensuite and a convenient 2-piece bath with main-floor laundry complete this level. The fully developed lower level is an entertainer’s dream, offering a media/games room with a wet bar and gas fireplace, a guest bedroom/office, and a full bath with steam shower. Access the triple attached tandem garage from this level with epoxy coated flooring. The highlight of this stunning residence is its professionally landscaped yard, a perfect retreat featuring maintenance-free sundecks and a seating area beautifully integrated into the deck. Finished by a masterful stone mason, the staircase, pillars, patio and flower beds blend seamlessly with the natural surroundings. Notable features include a concrete tile roof, air conditioning and irrigation. Conveniently located close to Market Mall, two hospitals, the University of Calgary, top rated schools, parks, and an array of amenities, this property offers the perfect balance of natural tranquility and urban convenience. Don't miss this extraordinary opportunity to own a piece of paradise in one of NW Calgary's most coveted communities. Click on the video in the media link and book your private showing to view this unparalleled opportunity.
Pièces
- TypeNiveauDimensionsPlancher
- CuisinePrincipal15' x 20' 6"Autre
- NidPrincipal12' x 12'Autre
- SalonPrincipal16' 6" x 24' 3"Autre
- Salle à mangerPrincipal11' 8" x 23' 8"Autre
- Chambre à coucher principalePrincipal17' x 17'Autre
- Penderie (Walk-in)Principal8' 3" x 13' 6.9"Autre
- Salle de bain attenantePrincipal10' 2" x 14' 9.9"Autre
- Chambre à coucherPrincipal11' 11" x 12' 2"Autre
- Salle de bain attenantePrincipal4' 11" x 8' 3.9"Autre
- Salle de bainsPrincipal5' 3" x 11' 9.6"Autre
- FoyerPrincipal8' 3" x 10'Autre
- AtelierSupérieur7' 9" x 11'Autre
- Salle de jeuxSupérieur18' 9.6" x 39' 9.9"Autre
- Chambre à coucherSupérieur10' 8" x 10' 9.9"Autre
- Salle de bainsSupérieur5' 5" x 14' 3"Autre
Agents de cette inscription
Demandez plus d’infos
Demandez plus d’infos
Emplacement
116 Varsity Estates Place NW, Calgary, Alberta, T3B 3B6 Canada
Autour de cette propriété
En savoir plus au sujet du quartier et des commodités autour de cette résidence.
Demander de l’information sur le quartier
En savoir plus au sujet du quartier et des commodités autour de cette résidence
Demander maintenantCalculatrice de versements hypothécaires
- $
- %$
- %
- Capital et intérêts 9 741 $ /mo
- Impôt foncier n/a
- Frais de copropriété n/a

