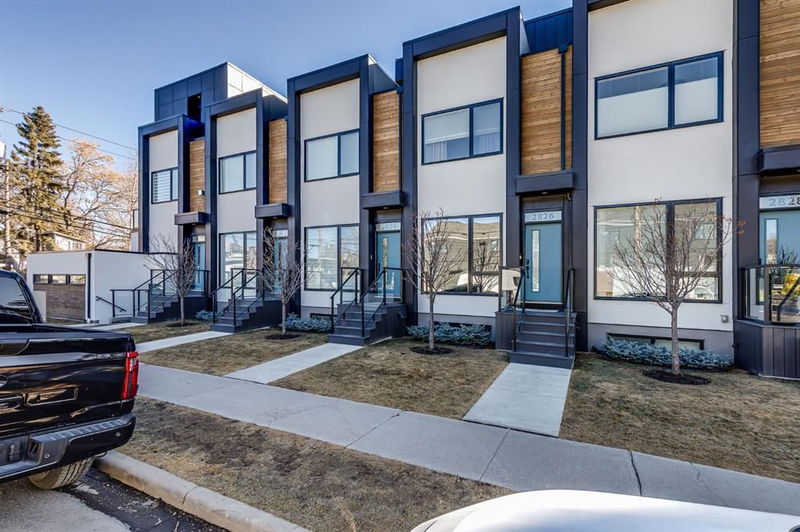Caractéristiques principales
- MLS® #: A2200058
- ID de propriété: SIRC2310372
- Type de propriété: Résidentiel, Condo
- Aire habitable: 1 297 pi.ca.
- Construit en: 2021
- Chambre(s) à coucher: 2+1
- Salle(s) de bain: 3
- Stationnement(s): 1
- Inscrit par:
- Real Broker
Description de la propriété
Custom Inner-City Townhome with Rooftop Patio & City Views
This stunning custom-built townhome by Bella Developments, designed by Flechas Architecture, embodies Scandinavian minimalism with its clean lines and functional design. Offering 3 bedrooms, 3 full bathrooms, and over 2,240 sq. ft. of total living space, this home is thoughtfully crafted for elevated inner-city living.
The main level features a private balcony, perfect for enjoying morning coffee, while the fully developed walk-out basement with soaring 9’ ceilings opens directly onto a private backyard. The true highlight of the home is the expansive 362 sq. ft. rooftop patio, providing breathtaking west-facing city views and the ideal setting for outdoor entertaining.
The striking exterior blends four premium materials—cool white stucco, bold standing seam metal, sleek black Hardie board, and rich stained wood—creating a visually stunning yet timeless facade. Inside, the warm finishes seamlessly connect the exterior to the interiors, with generous walnut detailing and natural tile accents throughout.
Designed for both style and function, the open-concept main floor features 7” wide plank engineered hardwood flooring, a custom walnut butcher block waterfall eating bar, and a bright and airy layout. The fully developed walk-out basement adds versatile living space, perfect for a home office, gym, or family room.
Recent upgrades include hardwood flooring throughout, fresh paint and baseboards, custom built-in wardrobes in the primary and second bedrooms, a new washer and dryer installed in October 2024, and tinted windows on the main floor and walk-out level for enhanced privacy and energy efficiency.
The garage is designed for maximum functionality, easily accommodating most vehicles while offering additional storage or the potential for a personal workout space. Additional features include air conditioning and a skylight, adding to the home’s comfort and modern appeal.
Located in the heart of South Calgary, this home is within walking distance of Marda Loop, Our Daily Brett, C-Space, and South Calgary Park, offering the perfect blend of urban convenience and peaceful residential living.
This is an opportunity to own a one-of-a-kind townhome with an exceptional rooftop patio, modern upgrades, and a fully developed walk-out basement. Contact for more details or to schedule a private viewing.
Pièces
- TypeNiveauDimensionsPlancher
- CuisinePrincipal10' 9" x 16' 2"Autre
- SalonPrincipal14' 2" x 13' 9.6"Autre
- Salle à mangerPrincipal10' 9" x 12' 9"Autre
- Salle familialeSous-sol6' 3.9" x 8' 5"Autre
- CuisineSous-sol7' 9.6" x 2' 6"Autre
- Chambre à coucher principale2ième étage12' 9.6" x 11' 9.6"Autre
- Chambre à coucher2ième étage11' 9" x 11' 9.6"Autre
- Chambre à coucherSous-sol10' 9" x 10' 5"Autre
- Salle de bainsSous-sol7' 2" x 7' 9.9"Autre
- Salle de bains2ième étage7' 3.9" x 4' 11"Autre
- Salle de bain attenante2ième étage7' 2" x 8' 3.9"Autre
Agents de cette inscription
Demandez plus d’infos
Demandez plus d’infos
Emplacement
2826 17 Street SW, Calgary, Alberta, T2T 6Z2 Canada
Autour de cette propriété
En savoir plus au sujet du quartier et des commodités autour de cette résidence.
- 38.52% 20 à 34 ans
- 24.45% 35 à 49 ans
- 15.01% 50 à 64 ans
- 7.71% 65 à 79 ans
- 4.78% 0 à 4 ans ans
- 2.62% 15 à 19 ans
- 2.57% 5 à 9 ans
- 2.23% 10 à 14 ans
- 2.11% 80 ans et plus
- Les résidences dans le quartier sont:
- 50.69% Ménages d'une seule personne
- 40.18% Ménages unifamiliaux
- 9% Ménages de deux personnes ou plus
- 0.13% Ménages multifamiliaux
- 145 313 $ Revenu moyen des ménages
- 73 657 $ Revenu personnel moyen
- Les gens de ce quartier parlent :
- 86.32% Anglais
- 2.46% Espagnol
- 2.24% Anglais et langue(s) non officielle(s)
- 2.08% Tigregna
- 1.97% Français
- 1.29% Arabe
- 0.98% Tagalog (pilipino)
- 0.97% Anglais et français
- 0.89% Coréen
- 0.8% Polonais
- Le logement dans le quartier comprend :
- 62.76% Appartement, moins de 5 étages
- 15.74% Maison individuelle non attenante
- 10.05% Maison en rangée
- 4.56% Duplex
- 4.19% Maison jumelée
- 2.7% Appartement, 5 étages ou plus
- D’autres font la navette en :
- 10.65% Transport en commun
- 5.15% Marche
- 5.13% Autre
- 0.82% Vélo
- 32.74% Baccalauréat
- 22.11% Diplôme d'études secondaires
- 18.35% Certificat ou diplôme d'un collège ou cégep
- 9.78% Aucun diplôme d'études secondaires
- 9.55% Certificat ou diplôme universitaire supérieur au baccalauréat
- 5.31% Certificat ou diplôme d'apprenti ou d'une école de métiers
- 2.16% Certificat ou diplôme universitaire inférieur au baccalauréat
- L’indice de la qualité de l’air moyen dans la région est 1
- La région reçoit 201.07 mm de précipitations par année.
- La région connaît 7.39 jours de chaleur extrême (29.1 °C) par année.
Demander de l’information sur le quartier
En savoir plus au sujet du quartier et des commodités autour de cette résidence
Demander maintenantCalculatrice de versements hypothécaires
- $
- %$
- %
- Capital et intérêts 4 199 $ /mo
- Impôt foncier n/a
- Frais de copropriété n/a

