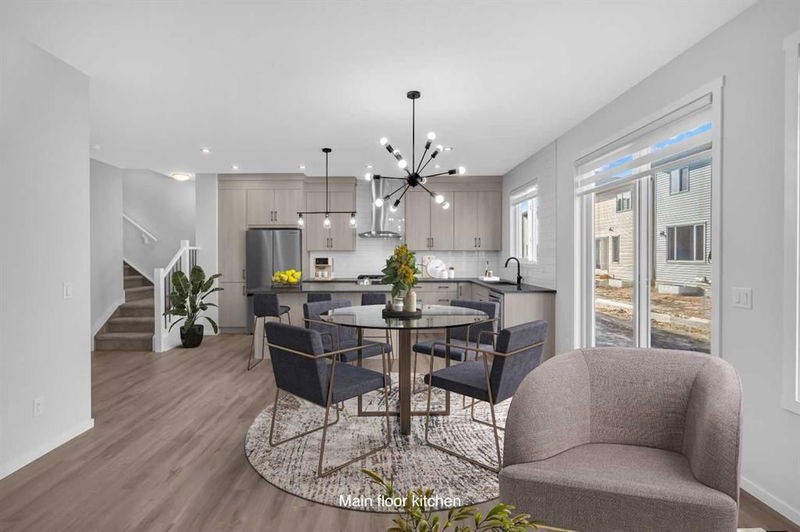Caractéristiques principales
- MLS® #: A2200196
- ID de propriété: SIRC2310340
- Type de propriété: Résidentiel, Maison unifamiliale détachée
- Aire habitable: 1 963 pi.ca.
- Construit en: 2025
- Chambre(s) à coucher: 3+1
- Salle(s) de bain: 3+1
- Stationnement(s): 4
- Inscrit par:
- RE/MAX Real Estate (Mountain View)
Description de la propriété
Welcome to your FULLY UPGRADED dream home in Cityscape NE! This BRAND-NEW, EAST-FACING property sits on a SPACIOUS CONVENTIONAL LOT (1.2M Space on both side of House), offering 1,963 SqFt of above-ground living space, a double attached garage, and a 1-bedroom legal suite with a separate entrance—perfect for rental or extended family. Designed for modern living, the OPEN-CONCEPT MAIN FLOOR is bright and inviting, with LARGE WINDOWS that flood the space with NATURAL LIGHT. The CONTEMPORARY KITCHEN IS THE HEART OF THE HOME, featuring full-height cabinets, quartz countertops, an extended island, a GAS STOVE, CHIMNEY HOOD FAN, built-in microwave, and a sleek Blanco black sink and faucet. Packed with PREMIUM UPGRADES, this home boasts 9' Ceilings, LUXURY LOW-MAINTENANCE LVP FLOORING ON ALL LEVELS (EXCEPT STAIRS), DESIGNER BLINDS, UPGRADED POT AND PENDANT LIGHTING & HIGH-END SS APPLIANCES, BBQ Gas Line. Upstairs, you'll find three spacious bedrooms, including a LUXURIOUS MASTER SUITE (DUAL VANITIES & RAISED COUNTER HEIGHT) with a 5-piece ensuite and walk-in closet. A versatile bonus room, large laundry room with built-in shelving, and a 4-piece common bath add to the home’s functionality. Step outside to your WEST-FACING BACKYARD, perfect for summer barbecues or relaxing evenings. The DOUBLE ATTACHED GARAGE offers winter protection, with extra parking available on the cement driveway. The fully finished BASEMENT LEGAL SUITE with 2 EGRESS WINDOWS comes with a SEPARATE ENTRANCE, bedroom, full kitchen, laundry, Additional Storage in Utility room (2 FURNACES, TANKLESS HOT WATER TANK) and 4pc bath, making it an excellent rental space. Located perfectly on QUIET Street while facing to Open community lane in one of Calgary’s fastest-growing communities, this home offers easy access to parks, schools, shopping, Stoney & Metis Trail, downtown, and the airport. The Home comes with BUILDER & ALBERTA NEW HOME WARRRANTY. 3D/Virtual Tour Link is on Listing. Incredible Value...Won't Last long. Don’t miss it now—schedule your viewing today!
Pièces
- TypeNiveauDimensionsPlancher
- SalonPrincipal12' 3" x 14' 6"Autre
- Salle à mangerPrincipal14' 6" x 8' 5"Autre
- CuisinePrincipal17' 2" x 8' 3"Autre
- Salle de bainsPrincipal2' 9.9" x 7' 2"Autre
- FoyerPrincipal5' 6" x 8'Autre
- Pièce bonusInférieur10' x 12' 6"Autre
- Salle de bainsInférieur10' 9" x 5' 5"Autre
- Salle de lavageInférieur8' 6.9" x 5' 5"Autre
- Chambre à coucherInférieur12' 3.9" x 9' 6.9"Autre
- Chambre à coucherInférieur14' 9.6" x 9' 3.9"Autre
- Chambre à coucher principaleInférieur14' 11" x 13'Autre
- Penderie (Walk-in)Inférieur7' 6.9" x 5' 9.9"Autre
- Salle de bain attenanteInférieur5' 6" x 15' 6.9"Autre
- ServiceSous-sol16' 3" x 9'Autre
- ServiceSous-sol6' 9.9" x 6' 2"Autre
- CuisineSous-sol11' 3.9" x 7' 11"Autre
- Salle de bainsSous-sol7' 3.9" x 5' 5"Autre
- Chambre à coucherSous-sol8' 8" x 10'Autre
- Salle familialeSous-sol13' 9" x 17'Autre
Agents de cette inscription
Demandez plus d’infos
Demandez plus d’infos
Emplacement
25 Cityline Mount NE, Calgary, Alberta, T3N 2N7 Canada
Autour de cette propriété
En savoir plus au sujet du quartier et des commodités autour de cette résidence.
Demander de l’information sur le quartier
En savoir plus au sujet du quartier et des commodités autour de cette résidence
Demander maintenantCalculatrice de versements hypothécaires
- $
- %$
- %
- Capital et intérêts 3 759 $ /mo
- Impôt foncier n/a
- Frais de copropriété n/a

