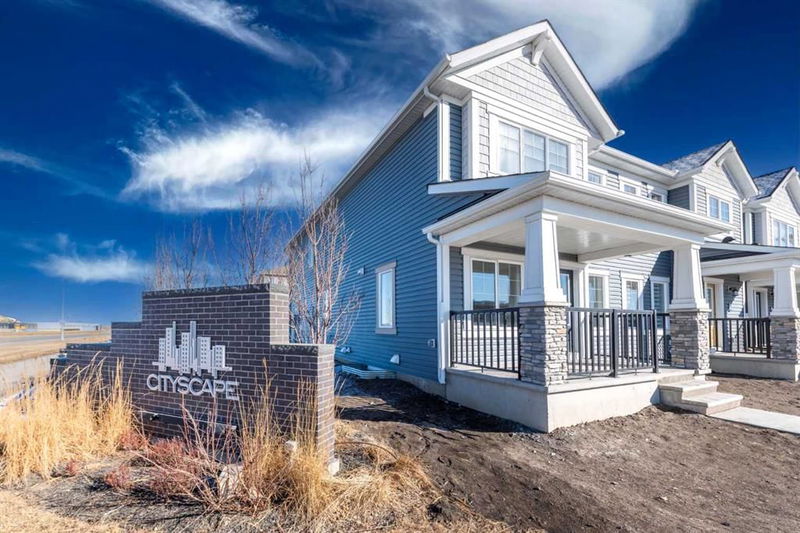Caractéristiques principales
- MLS® #: A2200198
- ID de propriété: SIRC2310331
- Type de propriété: Résidentiel, Maison de ville
- Aire habitable: 1 533,49 pi.ca.
- Construit en: 2025
- Chambre(s) à coucher: 3
- Salle(s) de bain: 2+1
- Stationnement(s): 2
- Inscrit par:
- Royal LePage Mission Real Estate
Description de la propriété
END UNIT| GREAT LOCATION WITH ATTRACTIVE PRICE| QUICK POSSESSION| NO CONDO FEE| 3 BEDROOMS| SPACIOUS BONUS ROOM| 2.5 WASHROOMS| DOUBLE GARAGE ATTACHED| This stunning end-unit townhome offers breathtaking views of the city and is perfect for growing families. Boasting 3 spacious bedrooms, 2.5 bathrooms, and a double-attached garage, this never-occupied home provides both comfort and convenience—without the burden of condo fees! Located in one of Calgary’s most desirable neighborhoods, it is just steps from a shopping center, a bus stop, and only 10 minutes from Calgary International Airport, with easy access to Stoney Trail and more.
The main floor features a thoughtfully designed open-concept layout with luxury vinyl plank (LVP) flooring throughout. A modern kitchen awaits with sleek stainless steel appliances, quartz countertops, a large island, and ample cabinet space. The cozy living room and separate dining area provide the perfect setting for relaxation and entertaining.
Upstairs, a versatile bonus room offers endless possibilities for family fun or work-from-home needs. The spacious primary suite includes a luxurious ensuite bathroom and a huge walk-in closet, while two additional bedrooms share a well-appointed common bathroom.
Don’t miss out on this incredible opportunity to own a beautiful home in a prime location—schedule your viewing today!
Pièces
- TypeNiveauDimensionsPlancher
- Salle de bainsPrincipal6' 3" x 5'Autre
- Salle à mangerPrincipal8' 11" x 7' 9.9"Autre
- CuisinePrincipal11' x 12' 9.9"Autre
- SalonPrincipal9' 6.9" x 11' 11"Autre
- Chambre à coucher principaleInférieur14' x 15' 3"Autre
- Chambre à coucherInférieur13' 9.6" x 9' 5"Autre
- Chambre à coucherInférieur9' 6.9" x 9' 5"Autre
- Pièce bonusInférieur17' 9.9" x 13' 3"Autre
- Salle de bain attenanteInférieur5' 9.9" x 9' 3.9"Autre
- Salle de bainsInférieur6' 6.9" x 5' 3.9"Autre
- Salle de lavageInférieur6' 6.9" x 5' 3.9"Autre
Agents de cette inscription
Demandez plus d’infos
Demandez plus d’infos
Emplacement
4 Cityscape Boulevard NE, Calgary, Alberta, T3N 0N8 Canada
Autour de cette propriété
En savoir plus au sujet du quartier et des commodités autour de cette résidence.
Demander de l’information sur le quartier
En savoir plus au sujet du quartier et des commodités autour de cette résidence
Demander maintenantCalculatrice de versements hypothécaires
- $
- %$
- %
- Capital et intérêts 2 782 $ /mo
- Impôt foncier n/a
- Frais de copropriété n/a

