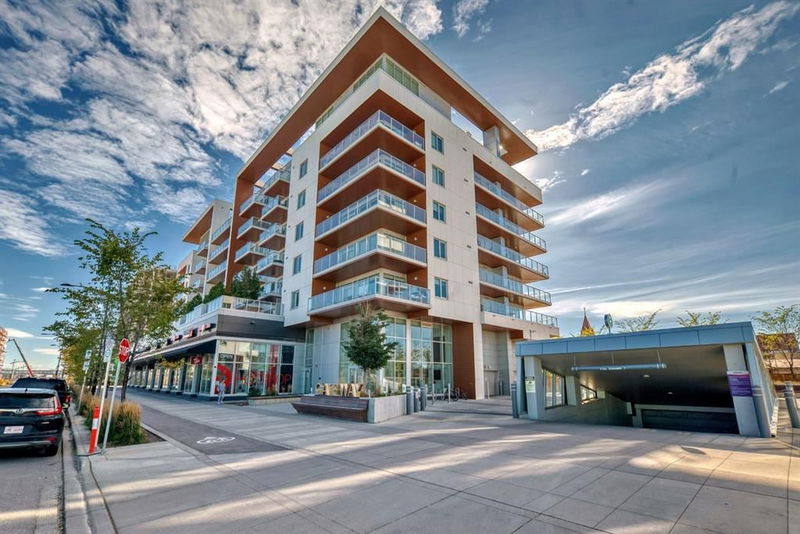Caractéristiques principales
- MLS® #: A2199074
- ID de propriété: SIRC2310316
- Type de propriété: Résidentiel, Condo
- Aire habitable: 1 033 pi.ca.
- Construit en: 2019
- Chambre(s) à coucher: 2
- Salle(s) de bain: 2
- Stationnement(s): 1
- Inscrit par:
- RE/MAX Complete Realty
Description de la propriété
Step into this stunning 2-bedroom, 2-bathroom + 1-den residence, where luxury and convenience seamlessly blend. This immaculate home is a true sanctuary, featuring contemporary elegance with exceptional balcony space for outdoor enjoyment.
The spacious primary bedroom offers a walk-in closet and a 4-piece ensuite bathroom, while the second bedroom is complemented by a stylish 3-piece washroom. Both bathrooms boast luxurious tiled flooring, enhancing the overall feel of sophistication. Upon entry, you’ll be welcomed by herringbone-style flooring and an abundance of natural light flowing through 9-ft ceilings and floor-to-ceiling windows. The kitchen is a culinary enthusiast's dream, complete with a large island, full-height cabinetry, soft-close doors and drawers, quartz countertops, LED spotlights, and top-of-the-line appliances. The convenience of an in-suite laundry room with washer/dryer adds to the appeal of this well-designed space.
This residence offers easy access to a variety of amenities, including ground-floor retailers just steps from your door. Enjoy the luxury of a social room, bike storage, concierge service, and the convenience of nearby businesses.
Situated in a highly sought-after area, you’ll be close to a wide range of amenities, including shopping, schools, downtown, and the mountains. The building features a curated selection of commercial tenants, including UNA Pizza, Deville Coffee, F45 Gym, and more on the ground floor.
With only a 15-minute drive to downtown and 5 minutes to Winsport Canada Olympic Park, this location offers the perfect balance of urban living and outdoor recreation. Plus, easy access to major roads and highways makes navigating the city a breeze.
Don’t miss out on this extraordinary opportunity to make this luxurious apartment your new home. Experience the perfect blend of comfort, style, and convenience—schedule your viewing today!
Pièces
- TypeNiveauDimensionsPlancher
- Salle de bain attenantePrincipal8' x 10' 3"Autre
- Penderie (Walk-in)Principal7' 9.9" x 7' 9.6"Autre
- Chambre à coucher principalePrincipal9' 11" x 13'Autre
- Salle de lavagePrincipal4' 9.9" x 3' 9"Autre
- Salle de bain attenantePrincipal6' 11" x 8' 6"Autre
- Chambre à coucherPrincipal10' x 12' 8"Autre
- BalconPrincipal13' 3" x 7' 2"Autre
- SalonPrincipal15' 9.6" x 12' 3"Autre
- Cuisine avec coin repasPrincipal15' 5" x 11' 11"Autre
- BoudoirPrincipal9' 2" x 12' 11"Autre
- EntréePrincipal9' 9" x 6' 11"Autre
Agents de cette inscription
Demandez plus d’infos
Demandez plus d’infos
Emplacement
8445 Broadcast Avenue SW #313, Calgary, Alberta, T3H6B6 Canada
Autour de cette propriété
En savoir plus au sujet du quartier et des commodités autour de cette résidence.
Demander de l’information sur le quartier
En savoir plus au sujet du quartier et des commodités autour de cette résidence
Demander maintenantCalculatrice de versements hypothécaires
- $
- %$
- %
- Capital et intérêts 2 632 $ /mo
- Impôt foncier n/a
- Frais de copropriété n/a

