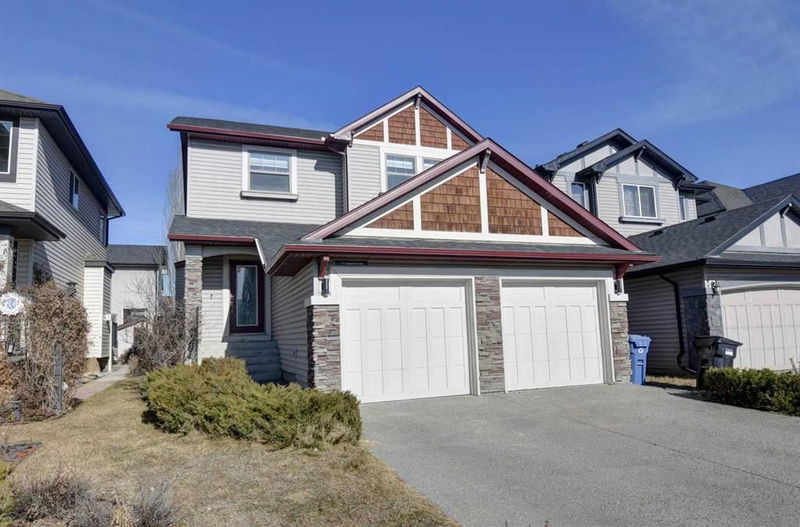Caractéristiques principales
- MLS® #: A2200119
- ID de propriété: SIRC2310305
- Type de propriété: Résidentiel, Maison unifamiliale détachée
- Aire habitable: 2 057 pi.ca.
- Construit en: 2006
- Chambre(s) à coucher: 3+2
- Salle(s) de bain: 3+1
- Stationnement(s): 4
- Inscrit par:
- CIR Realty
Description de la propriété
Pictures do not do this one justice, it shows 10/10! Where elegance and comfort meet, your new fully finished home is ready for you in the amenities rich neighbourhood of New Brighton, this stunning home has it all! The main floor has gleaming hardwood flooring throughout, there is a massive living room with a corner gas fireplace to cozy up to on those chilly evenings. The chef inspired kitchen offers tons of beautiful maple cabinets, stone counters and all the appliances including a Subzero fridge, the walkthrough pantry gives you ample storage, and the beautiful dining area with coffered ceilings and wrap-around windows will make every meal feel inspired. In addition the main floor has a den/office, a half bath and main floor laundry for your convenience. Upstairs is a primary bedroom fit for a King or Queen with a walk in closet and a renovated spa inspired ensuite with dual sinks, rain shower and a relaxing jetted tub, hot water will not be an issue as this home has tankless hot water (2024)! Two additional great sized bedrooms, a 4 piece bath, and a sunny bonus room with walk in closet complete this level. Downstairs is the perfect place to let your hair down, with a massive family room with gorgeous built-ins, wet bar, darts, and games area. Two additional bedrooms, another 4 piece bath and storage, this house has it all. There are too many updates in this home to mention here, you will have peace of mind knowing it has a brand new furnace (2023) and central air conditioning (2023), no more hot sleepless nights. The entire house was professionally painted inside (2022), and the roof was replaced with high quality shingles (2022) The backyard offers a two tiered deck with pergola, gas hook up for the BBQ, play set for the little ones, low maintenance landscaping including trees and perennials make this a beautiful space to relax. Even your vehicles will be happy here with a good sized (21 x 21) attached double car garage complete with extra storage and epoxied flooring, there is nothing to do here but move in and start enjoying all the activities the community has to offer!
Pièces
- TypeNiveauDimensionsPlancher
- SalonPrincipal15' x 16' 8"Autre
- CuisinePrincipal15' 6" x 13'Autre
- Salle à mangerPrincipal10' 2" x 12'Autre
- BoudoirPrincipal10' x 9'Autre
- Garde-mangerPrincipal4' x 8' 8"Autre
- Salle de lavagePrincipal8' 9.9" x 8' 6"Autre
- Salle de bainsPrincipal5' x 5'Autre
- Chambre à coucher principaleInférieur13' 3" x 15'Autre
- Salle de bain attenanteInférieur11' 6" x 11' 6"Autre
- Penderie (Walk-in)Inférieur5' 9.9" x 6' 2"Autre
- Salle de bainsInférieur4' 11" x 8' 9.9"Autre
- Chambre à coucherInférieur9' 5" x 10'Autre
- Chambre à coucherInférieur9' 11" x 9' 6"Autre
- Pièce bonusInférieur11' 3" x 13'Autre
- Salle de jeuxSupérieur25' 9.9" x 16' 5"Autre
- Chambre à coucherSupérieur9' 2" x 8' 9.6"Autre
- Chambre à coucherSupérieur10' 11" x 10'Autre
- Salle de bainsSupérieur5' x 8'Autre
- ServiceSupérieur11' 2" x 15' 6"Autre
Agents de cette inscription
Demandez plus d’infos
Demandez plus d’infos
Emplacement
112 Brightonstone Bay SE, Calgary, Alberta, T2Z 4B2 Canada
Autour de cette propriété
En savoir plus au sujet du quartier et des commodités autour de cette résidence.
- 29.38% 35 à 49 ans
- 17.75% 20 à 34 ans
- 14.41% 50 à 64 ans
- 8.14% 5 à 9 ans
- 7.84% 10 à 14 ans
- 7.43% 65 à 79 ans
- 6.59% 15 à 19 ans
- 6.15% 0 à 4 ans ans
- 2.31% 80 ans et plus
- Les résidences dans le quartier sont:
- 71.93% Ménages unifamiliaux
- 23.03% Ménages d'une seule personne
- 4.19% Ménages de deux personnes ou plus
- 0.85% Ménages multifamiliaux
- 138 842 $ Revenu moyen des ménages
- 61 054 $ Revenu personnel moyen
- Les gens de ce quartier parlent :
- 79.84% Anglais
- 5.3% Tagalog (pilipino)
- 4.62% Anglais et langue(s) non officielle(s)
- 2.56% Espagnol
- 1.7% Français
- 1.7% Pendjabi
- 1.25% Arabe
- 1.04% Polonais
- 1% Vietnamien
- 1% Russe
- Le logement dans le quartier comprend :
- 67.64% Maison individuelle non attenante
- 18.07% Maison en rangée
- 14.16% Appartement, moins de 5 étages
- 0.13% Maison jumelée
- 0% Duplex
- 0% Appartement, 5 étages ou plus
- D’autres font la navette en :
- 5.01% Transport en commun
- 2.47% Autre
- 1.74% Marche
- 0% Vélo
- 31.16% Diplôme d'études secondaires
- 21.93% Baccalauréat
- 19.13% Certificat ou diplôme d'un collège ou cégep
- 13.05% Aucun diplôme d'études secondaires
- 8.16% Certificat ou diplôme d'apprenti ou d'une école de métiers
- 4.57% Certificat ou diplôme universitaire supérieur au baccalauréat
- 2% Certificat ou diplôme universitaire inférieur au baccalauréat
- L’indice de la qualité de l’air moyen dans la région est 1
- La région reçoit 195.31 mm de précipitations par année.
- La région connaît 7.39 jours de chaleur extrême (29.62 °C) par année.
Demander de l’information sur le quartier
En savoir plus au sujet du quartier et des commodités autour de cette résidence
Demander maintenantCalculatrice de versements hypothécaires
- $
- %$
- %
- Capital et intérêts 3 759 $ /mo
- Impôt foncier n/a
- Frais de copropriété n/a

