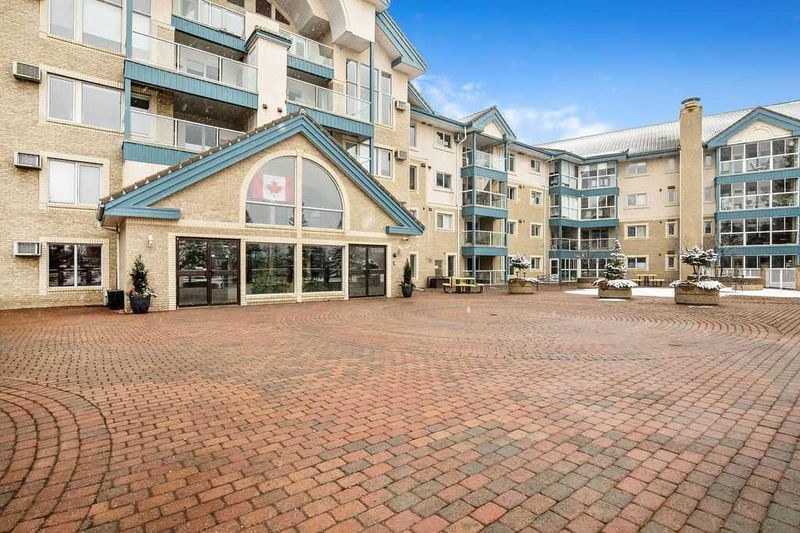Caractéristiques principales
- MLS® #: A2199500
- ID de propriété: SIRC2310279
- Type de propriété: Résidentiel, Condo
- Aire habitable: 1 226 pi.ca.
- Construit en: 1995
- Chambre(s) à coucher: 2
- Salle(s) de bain: 2
- Stationnement(s): 1
- Inscrit par:
- MaxWell Capital Realty
Description de la propriété
This beautiful, large home, with a lovely open floor plan is ready for its next owner! It is freshly painted and features new carpet. The living/dining area is huge and bright, with south windows. This leads to a large balcony overlooking a lovely quiet green space and has mountain views! There is a good sized storage closet off of the balcony. The large primary bedroom can easily hold a king sized bed and dressers, there is a 4 piece ensuite and huge walk in closet. The kitchen has a brand new stove, and a newer dishwasher. There is lots of cupboard and counter space, as well as a breakfast bar. There is a second bedroom/den/office and another 3 piece bath. Enjoy the convenience of in suite laundry, and storage in the laundry room. The Sierras is a very friendly building with so much to do! There is a games room, a fitness room, a craft room, a coffee room, a large Presidents room that can be used to host big gatherings, a woodworking shop, guest suites, a library, a painting room, a car wash, communal gardening boxes, bicycle storage, the list goes on and on. The location is perfect! Quiet, yet you can walk to shopping, restaurants, and it has great access to Stoney Trail. The titled parking spot in the underground heated parkade along with a large storage unit in front of the parking spot adds to the convenience of living here! There is also tons of easy guest parking right out in front of the building. So much to offer!
Pièces
- TypeNiveauDimensionsPlancher
- EntréePrincipal7' 9" x 3' 9.9"Autre
- CuisinePrincipal13' 2" x 9' 9.9"Autre
- Coin repasPrincipal9' 9" x 8' 6.9"Autre
- Salle à mangerPrincipal14' 2" x 9' 9"Autre
- SalonPrincipal15' 9" x 14' 2"Autre
- Chambre à coucher principalePrincipal15' 9.9" x 11' 6"Autre
- Chambre à coucherPrincipal11' 5" x 9' 2"Autre
- Salle de lavagePrincipal9' 2" x 5' 5"Autre
Agents de cette inscription
Demandez plus d’infos
Demandez plus d’infos
Emplacement
7229 Sierra Morena Boulevard SW #331, Calgary, Alberta, T3H 3L8 Canada
Autour de cette propriété
En savoir plus au sujet du quartier et des commodités autour de cette résidence.
Demander de l’information sur le quartier
En savoir plus au sujet du quartier et des commodités autour de cette résidence
Demander maintenantCalculatrice de versements hypothécaires
- $
- %$
- %
- Capital et intérêts 2 148 $ /mo
- Impôt foncier n/a
- Frais de copropriété n/a

