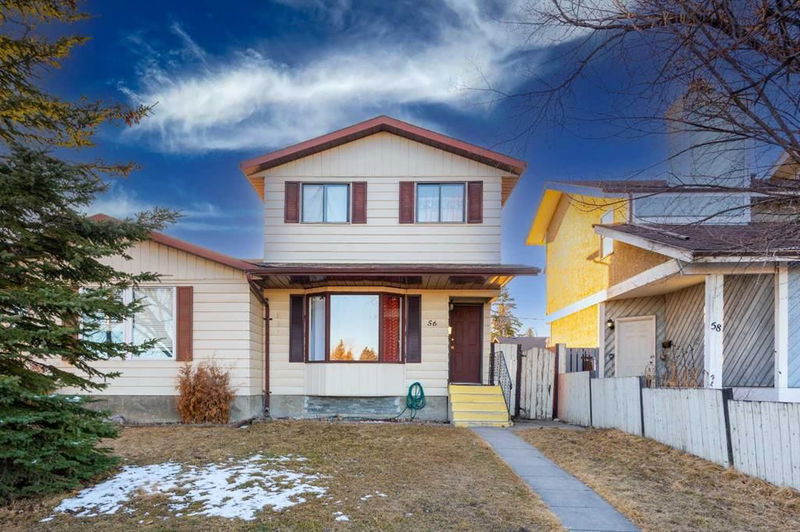Caractéristiques principales
- MLS® #: A2199325
- ID de propriété: SIRC2306786
- Type de propriété: Résidentiel, Autre
- Aire habitable: 1 252,57 pi.ca.
- Construit en: 1979
- Chambre(s) à coucher: 3+1
- Salle(s) de bain: 1+1
- Stationnement(s): 1
- Inscrit par:
- Save Max Avitos Real Estate Brokerage
Description de la propriété
Welcome Home! This bright and beautifully maintained 3-bedroom home is perfectly situated across from a park, tennis courts, and baseball and soccer fields. Step into the inviting living room, where a charming wood-burning fireplace and a large bay window create a cozy yet spacious atmosphere. The kitchen features updated countertops and ample workspace, making it ideal for preparing family meals.
The main floor also boasts a renovated powder room and a spacious dining area, perfect for gatherings. Upstairs, you'll find a stunning 5-piece bathroom with double sinks, along with three generously sized bedrooms, including a primary suite with his-and-hers closets.
The fully developed basement offers even more space, featuring a family room, a versatile den/office currently used as a fourth bedroom, plenty of storage, and a convenient laundry room.
Step outside and soak up the sun in your west-facing backyard, complete with a patio—ideal for relaxing or entertaining.
Don’t miss out on this wonderful place to call home!
Pièces
- TypeNiveauDimensionsPlancher
- Salle de bainsPrincipal5' 2" x 5' 8"Autre
- Penderie (Walk-in)Principal4' 9.6" x 2' 2"Autre
- Salle à mangerPrincipal9' 3.9" x 8' 6"Autre
- FoyerPrincipal6' 3.9" x 4' 11"Autre
- Hall d’entrée/VestibulePrincipal19' 2" x 9' 2"Autre
- CuisinePrincipal9' 5" x 8' 3"Autre
- SalonPrincipal14' 2" x 13' 9.9"Autre
- Salle de bains2ième étage7' 6" x 8' 8"Autre
- Chambre à coucher2ième étage10' 2" x 8' 9.9"Autre
- Chambre à coucher2ième étage12' 9.9" x 8' 8"Autre
- Chambre à coucher principale2ième étage11' 2" x 14' 9.6"Autre
- Chambre à coucherSous-sol12' 5" x 8' 3.9"Autre
- Penderie (Walk-in)Sous-sol5' 3.9" x 2'Autre
- Salle de jeuxSous-sol17' 11" x 17'Autre
- ServiceSous-sol11' 2" x 8' 3.9"Autre
Agents de cette inscription
Demandez plus d’infos
Demandez plus d’infos
Emplacement
56 Templeridge Crescent, Calgary, Alberta, T1Y 4M4 Canada
Autour de cette propriété
En savoir plus au sujet du quartier et des commodités autour de cette résidence.
- 21.87% 35 to 49 years
- 19.49% 20 to 34 years
- 18.84% 50 to 64 years
- 10.96% 65 to 79 years
- 7.69% 10 to 14 years
- 7.1% 5 to 9 years
- 6.57% 15 to 19 years
- 6.21% 0 to 4 years
- 1.28% 80 and over
- Households in the area are:
- 69.66% Single family
- 23.92% Single person
- 5.66% Multi person
- 0.76% Multi family
- $95,324 Average household income
- $41,244 Average individual income
- People in the area speak:
- 64.21% English
- 8.86% English and non-official language(s)
- 7.89% Arabic
- 5.08% Tagalog (Pilipino, Filipino)
- 4.07% Punjabi (Panjabi)
- 2.46% Spanish
- 2.17% Vietnamese
- 1.99% Urdu
- 1.86% Yue (Cantonese)
- 1.41% French
- Housing in the area comprises of:
- 54.77% Single detached
- 17.42% Row houses
- 12.87% Semi detached
- 9.67% Apartment 1-4 floors
- 5% Duplex
- 0.27% Apartment 5 or more floors
- Others commute by:
- 10.11% Public transit
- 4.72% Other
- 0.82% Foot
- 0% Bicycle
- 35.71% High school
- 27.72% Did not graduate high school
- 15.39% College certificate
- 10.97% Bachelor degree
- 7.81% Trade certificate
- 1.53% Post graduate degree
- 0.87% University certificate
- The average air quality index for the area is 1
- The area receives 196.95 mm of precipitation annually.
- The area experiences 7.39 extremely hot days (29.21°C) per year.
Demander de l’information sur le quartier
En savoir plus au sujet du quartier et des commodités autour de cette résidence
Demander maintenantCalculatrice de versements hypothécaires
- $
- %$
- %
- Capital et intérêts 2 441 $ /mo
- Impôt foncier n/a
- Frais de copropriété n/a

